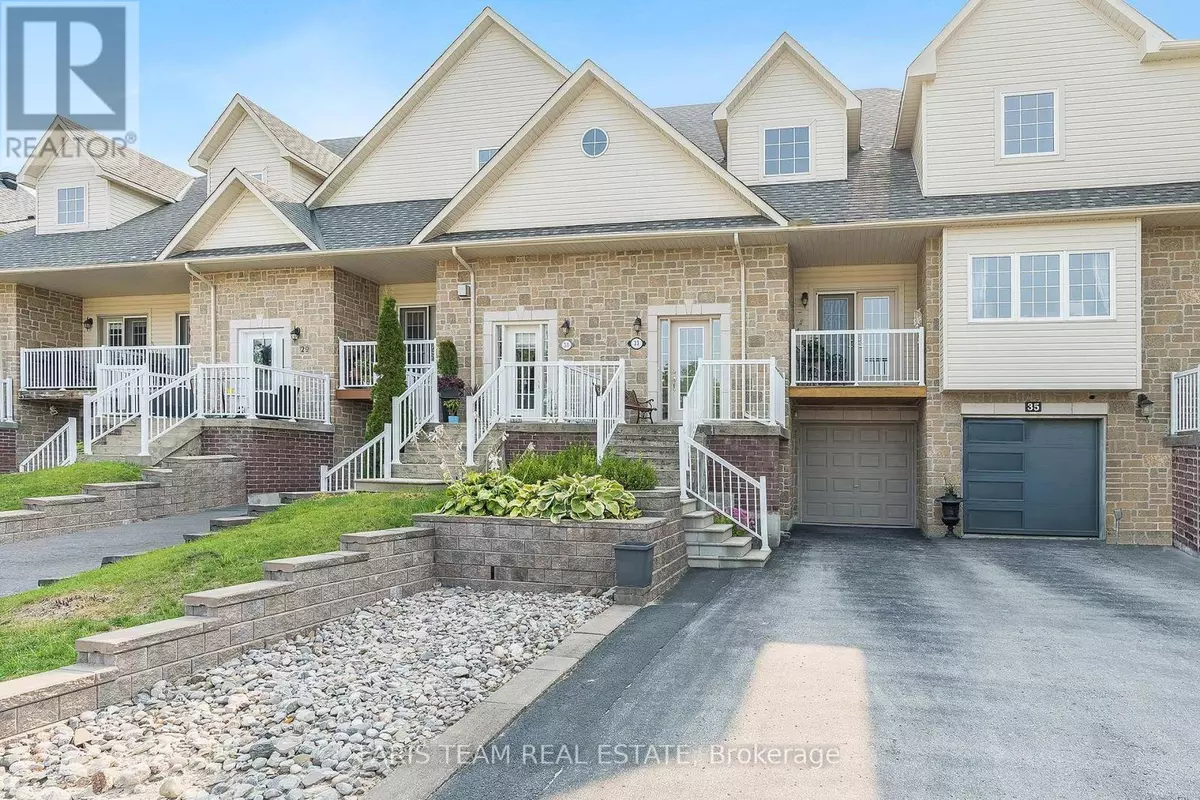
33 ROYAL BEECH DRIVE Wasaga Beach, ON L9Z1H2
3 Beds
2 Baths
1,099 SqFt
UPDATED:
Key Details
Property Type Townhouse
Sub Type Townhouse
Listing Status Active
Purchase Type For Sale
Square Footage 1,099 sqft
Price per Sqft $537
Subdivision Wasaga Beach
MLS® Listing ID S9371771
Bedrooms 3
Originating Board Toronto Regional Real Estate Board
Property Description
Location
Province ON
Rooms
Extra Room 1 Lower level 10.93 m X 5.46 m Recreational, Games room
Extra Room 2 Lower level 3.15 m X 2.77 m Bedroom
Extra Room 3 Main level 3.66 m X 2.82 m Kitchen
Extra Room 4 Main level 6.45 m X 5.47 m Dining room
Extra Room 5 Main level 4.05 m X 3.37 m Primary Bedroom
Extra Room 6 Main level 2.99 m X 2.92 m Bedroom
Interior
Heating Forced air
Cooling Central air conditioning
Flooring Ceramic, Hardwood
Exterior
Garage Yes
View Y/N No
Total Parking Spaces 3
Private Pool No
Building
Story 2
Sewer Sanitary sewer
Others
Ownership Freehold







