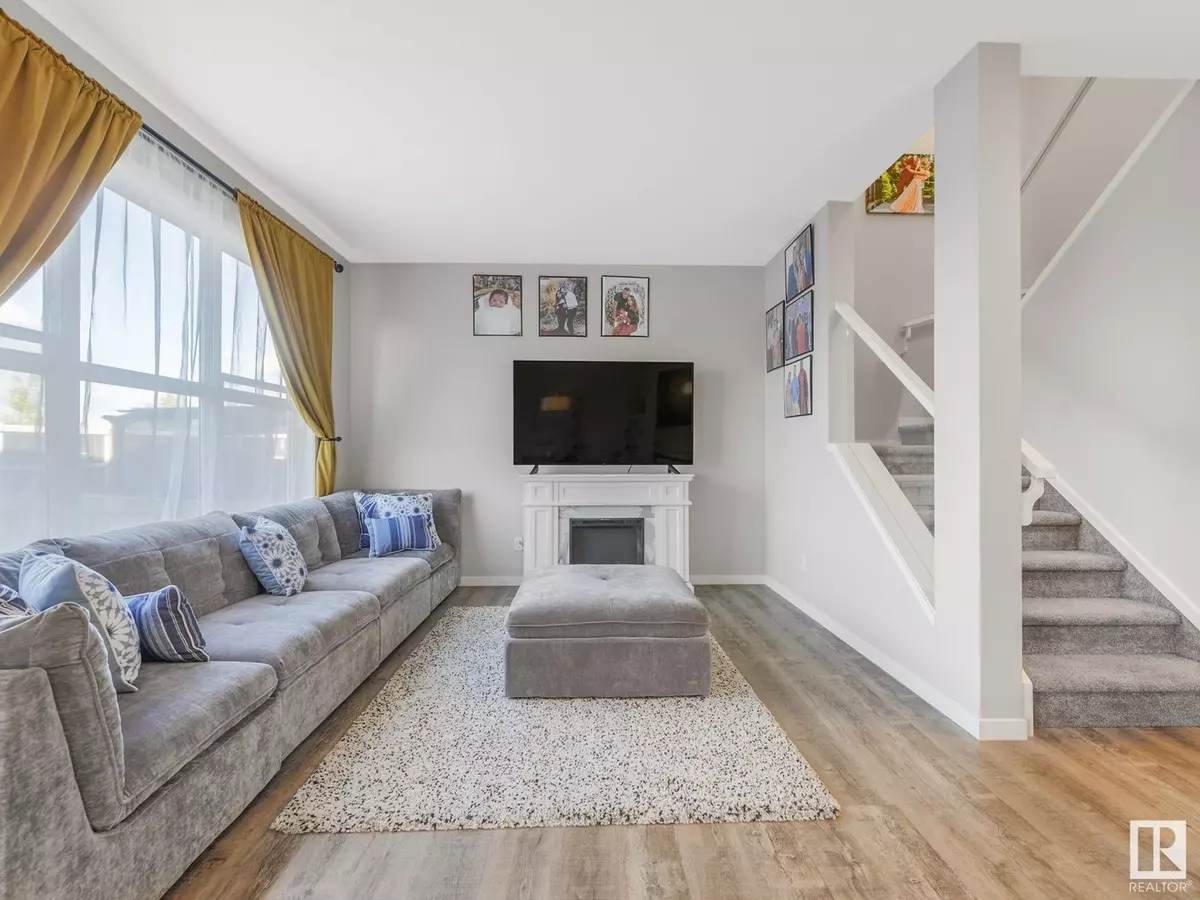
2828 152 AVE NW Edmonton, AB T5Y3Y8
4 Beds
4 Baths
1,497 SqFt
UPDATED:
Key Details
Property Type Single Family Home
Sub Type Freehold
Listing Status Active
Purchase Type For Sale
Square Footage 1,497 sqft
Price per Sqft $360
Subdivision Kirkness
MLS® Listing ID E4408328
Bedrooms 4
Half Baths 1
Originating Board REALTORS® Association of Edmonton
Year Built 2020
Lot Size 3,067 Sqft
Acres 3067.7144
Property Description
Location
Province AB
Rooms
Extra Room 1 Basement Measurements not available Family room
Extra Room 2 Basement 3.61 m X 3.2 m Bedroom 4
Extra Room 3 Main level 4.27 m X 3.57 m Living room
Extra Room 4 Main level 2.75 m X 3.63 m Dining room
Extra Room 5 Main level 3.46 m X 2.92 m Kitchen
Extra Room 6 Upper Level 4.77 m X 4.35 m Primary Bedroom
Interior
Heating Forced air
Exterior
Parking Features Yes
Fence Fence
View Y/N No
Total Parking Spaces 4
Private Pool No
Building
Story 2
Others
Ownership Freehold







