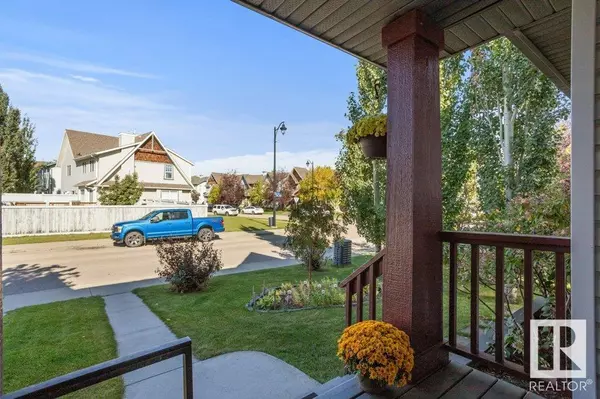
20319 56 AV NW Edmonton, AB T6M0B1
4 Beds
3 Baths
1,232 SqFt
UPDATED:
Key Details
Property Type Townhouse
Sub Type Townhouse
Listing Status Active
Purchase Type For Sale
Square Footage 1,232 sqft
Price per Sqft $344
Subdivision The Hamptons
MLS® Listing ID E4408365
Bedrooms 4
Half Baths 1
Originating Board REALTORS® Association of Edmonton
Year Built 2005
Lot Size 2,897 Sqft
Acres 2897.9675
Property Description
Location
Province AB
Rooms
Extra Room 1 Basement Measurements not available Family room
Extra Room 2 Basement Measurements not available Bedroom 4
Extra Room 3 Basement Measurements not available Laundry room
Extra Room 4 Main level Measurements not available Living room
Extra Room 5 Main level Measurements not available Dining room
Extra Room 6 Main level Measurements not available Kitchen
Interior
Heating Forced air
Exterior
Garage Yes
Fence Fence
Waterfront No
View Y/N No
Total Parking Spaces 4
Private Pool No
Building
Story 2
Others
Ownership Freehold







