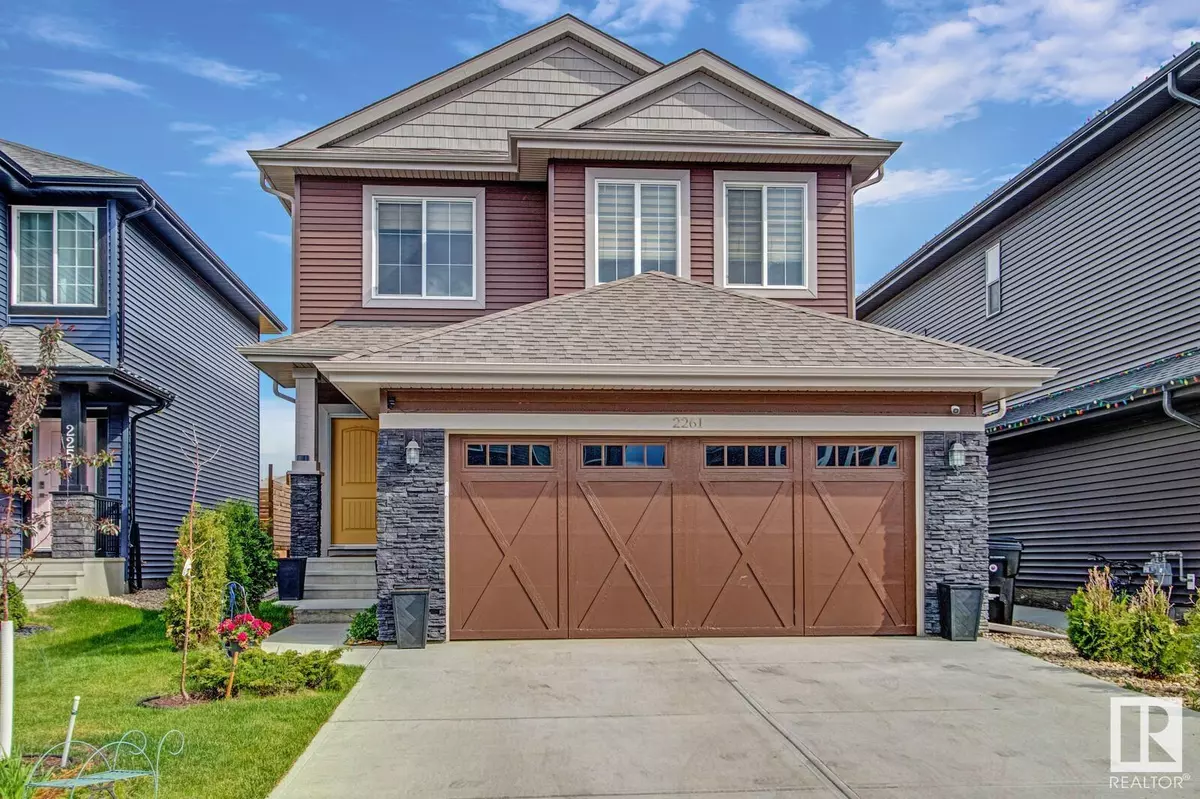
2261 57 ST SW Edmonton, AB T6X2P3
5 Beds
4 Baths
2,107 SqFt
UPDATED:
Key Details
Property Type Single Family Home
Sub Type Freehold
Listing Status Active
Purchase Type For Sale
Square Footage 2,107 sqft
Price per Sqft $296
Subdivision Walker
MLS® Listing ID E4408415
Bedrooms 5
Originating Board REALTORS® Association of Edmonton
Year Built 2019
Property Description
Location
Province AB
Rooms
Extra Room 1 Basement Measurements not available Family room
Extra Room 2 Basement Measurements not available Bedroom 4
Extra Room 3 Main level 4.33 m X 4.05 m Living room
Extra Room 4 Main level 3.65 m X 2.44 m Dining room
Extra Room 5 Main level 3.27 m X 4.57 m Kitchen
Extra Room 6 Main level 3.15 m X 3.33 m Bedroom 5
Interior
Heating Forced air
Fireplaces Type Unknown
Exterior
Parking Features Yes
Fence Fence
Community Features Public Swimming Pool
View Y/N No
Private Pool No
Building
Story 2
Others
Ownership Freehold







