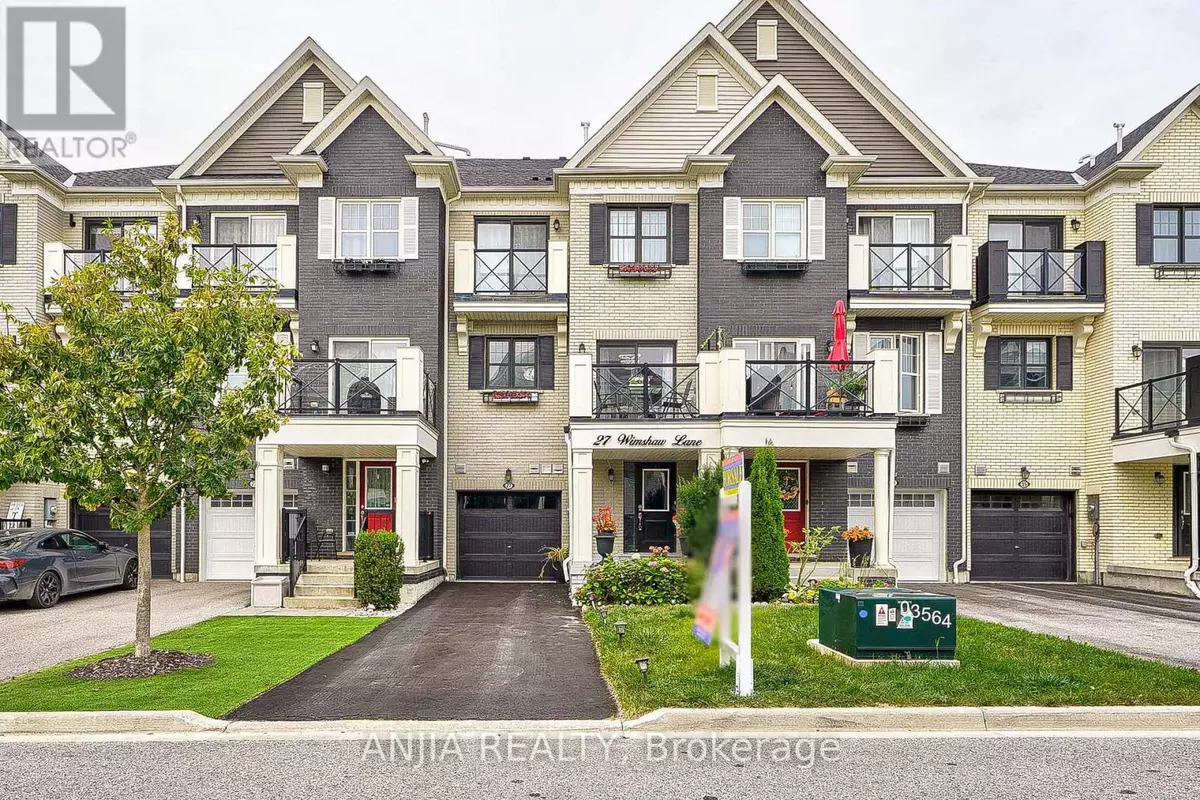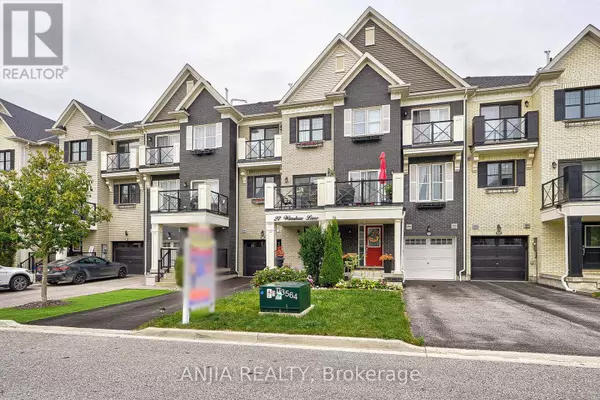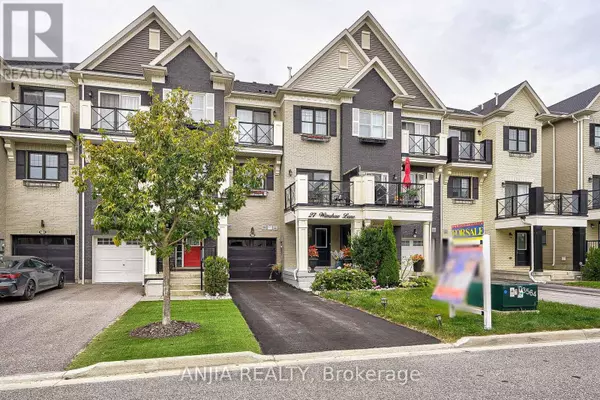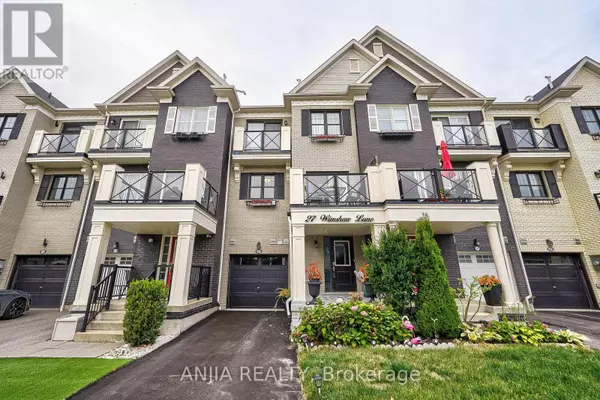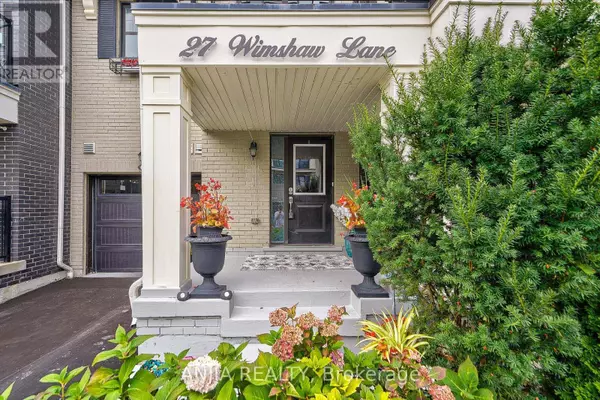
27 WIMSHAW LANE Whitchurch-stouffville (stouffville), ON L4A8B7
2 Beds
3 Baths
UPDATED:
Key Details
Property Type Townhouse
Sub Type Townhouse
Listing Status Active
Purchase Type For Sale
Subdivision Stouffville
MLS® Listing ID N9373381
Bedrooms 2
Half Baths 1
Originating Board Toronto Regional Real Estate Board
Property Description
Location
Province ON
Rooms
Extra Room 1 Second level 7.16 m X 3.6 m Living room
Extra Room 2 Second level 7.16 m X 3.6 m Dining room
Extra Room 3 Second level 3.8 m X 2.7 m Kitchen
Extra Room 4 Third level 4.35 m X 3.3 m Primary Bedroom
Extra Room 5 Third level 2.8 m X 2.58 m Bedroom 2
Extra Room 6 Main level 4.5 m X 2.14 m Foyer
Interior
Heating Forced air
Cooling Central air conditioning
Flooring Hardwood, Laminate
Exterior
Parking Features Yes
Community Features Community Centre
View Y/N No
Total Parking Spaces 3
Private Pool No
Building
Story 3
Sewer Sanitary sewer
Others
Ownership Freehold


