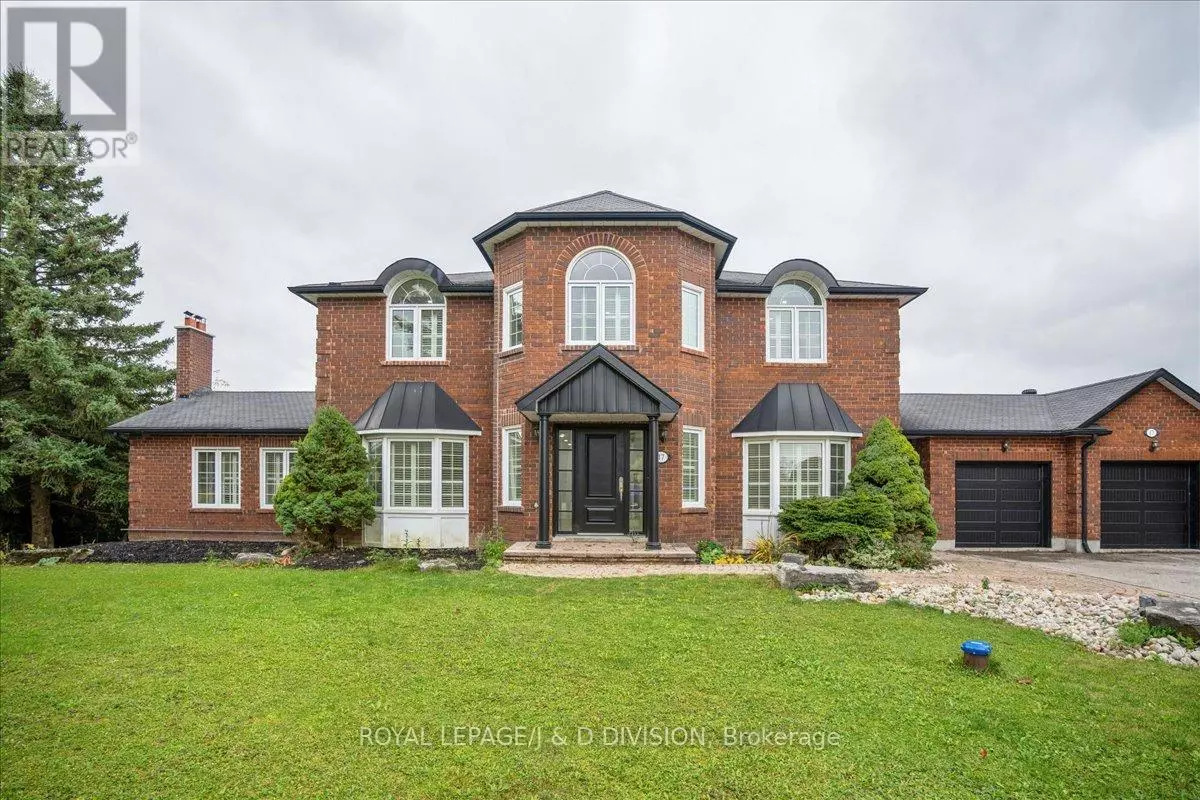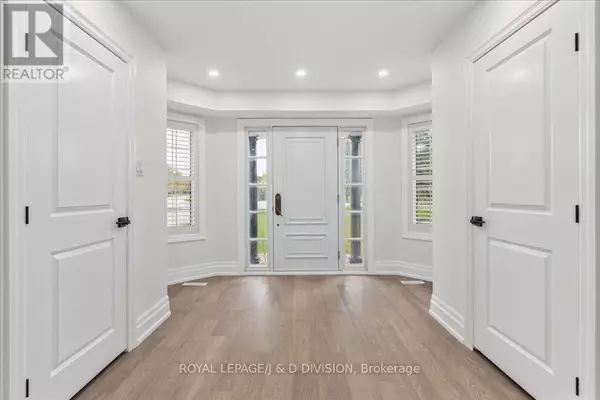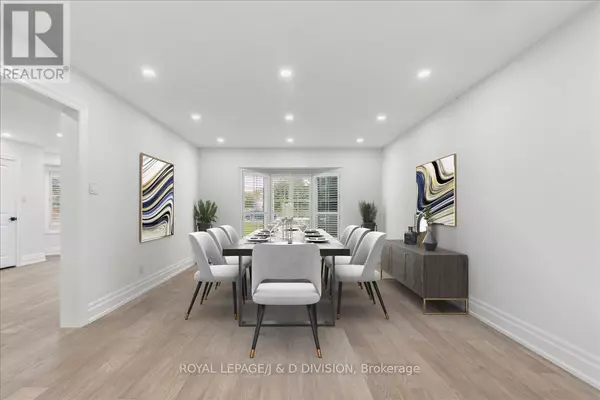
17 SLEEPY HOLLOW LANE Whitchurch-stouffville, ON L4A7X4
6 Beds
4 Baths
3,499 SqFt
UPDATED:
Key Details
Property Type Single Family Home
Sub Type Freehold
Listing Status Active
Purchase Type For Sale
Square Footage 3,499 sqft
Price per Sqft $825
Subdivision Rural Whitchurch-Stouffville
MLS® Listing ID N9374388
Bedrooms 6
Half Baths 1
Originating Board Toronto Regional Real Estate Board
Property Description
Location
Province ON
Rooms
Extra Room 1 Second level 3.98 m X 3.94 m Bedroom 4
Extra Room 2 Second level 9.16 m X 5.56 m Primary Bedroom
Extra Room 3 Second level 4.75 m X 3.96 m Bedroom 2
Extra Room 4 Second level 4.42 m X 3.98 m Bedroom 3
Extra Room 5 Lower level 5.82 m X 5.76 m Recreational, Games room
Extra Room 6 Ground level 3.99 m X 3.41 m Foyer
Interior
Heating Forced air
Cooling Central air conditioning
Flooring Hardwood, Tile
Fireplaces Number 3
Exterior
Parking Features Yes
Fence Fenced yard
View Y/N No
Total Parking Spaces 9
Private Pool Yes
Building
Story 2
Sewer Septic System
Others
Ownership Freehold







