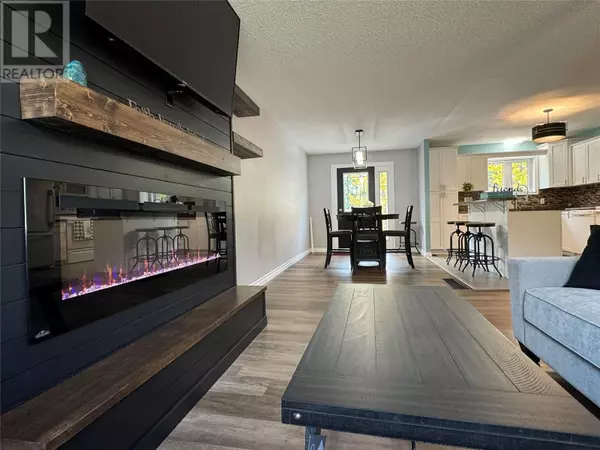115 Wolverine Avenue Tumbler Ridge, BC V0C2W0
4 Beds
2 Baths
2,036 SqFt
UPDATED:
Key Details
Property Type Single Family Home
Sub Type Freehold
Listing Status Active
Purchase Type For Sale
Square Footage 2,036 sqft
Price per Sqft $161
Subdivision Tumbler Ridge
MLS® Listing ID 10325212
Bedrooms 4
Originating Board Association of Interior REALTORS®
Year Built 1983
Lot Size 6,098 Sqft
Acres 6098.4
Property Sub-Type Freehold
Property Description
Location
Province BC
Zoning Unknown
Rooms
Extra Room 1 Basement 9'10'' x 7' Utility room
Extra Room 2 Basement 10'5'' x 6'6'' Laundry room
Extra Room 3 Basement Measurements not available 4pc Bathroom
Extra Room 4 Basement 14'4'' x 10'3'' Bedroom
Extra Room 5 Basement 12'4'' x 9'7'' Family room
Extra Room 6 Basement 16'1'' x 12'7'' Recreation room
Interior
Heating Forced air
Flooring Laminate, Tile, Vinyl
Fireplaces Type Unknown
Exterior
Parking Features No
View Y/N No
Roof Type Unknown
Private Pool No
Building
Story 2
Sewer Municipal sewage system
Others
Ownership Freehold






