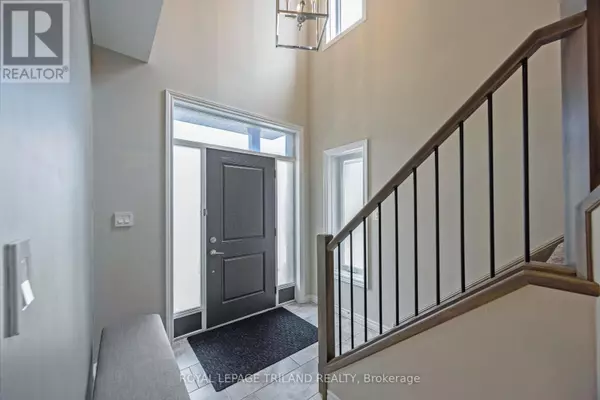
3560 Singleton AVE #47 London, ON N6L0C9
3 Beds
3 Baths
1,799 SqFt
UPDATED:
Key Details
Property Type Condo
Sub Type Condominium/Strata
Listing Status Active
Purchase Type For Sale
Square Footage 1,799 sqft
Price per Sqft $414
Subdivision South W
MLS® Listing ID X9376437
Bedrooms 3
Half Baths 1
Condo Fees $147/mo
Originating Board London and St. Thomas Association of REALTORS®
Property Description
Location
Province ON
Rooms
Extra Room 1 Second level 5.21 m X 4.39 m Primary Bedroom
Extra Room 2 Second level 3.14 m X 4.55 m Bedroom
Extra Room 3 Second level 3.13 m X 3.81 m Bedroom
Extra Room 4 Basement 8.46 m X 5.99 m Other
Extra Room 5 Basement 8.49 m X 5.06 m Other
Extra Room 6 Main level 3.86 m X 4.05 m Living room
Interior
Heating Forced air
Cooling Central air conditioning
Exterior
Parking Features Yes
Fence Fenced yard
Community Features Pet Restrictions
View Y/N No
Total Parking Spaces 4
Private Pool No
Building
Story 2
Others
Ownership Condominium/Strata







