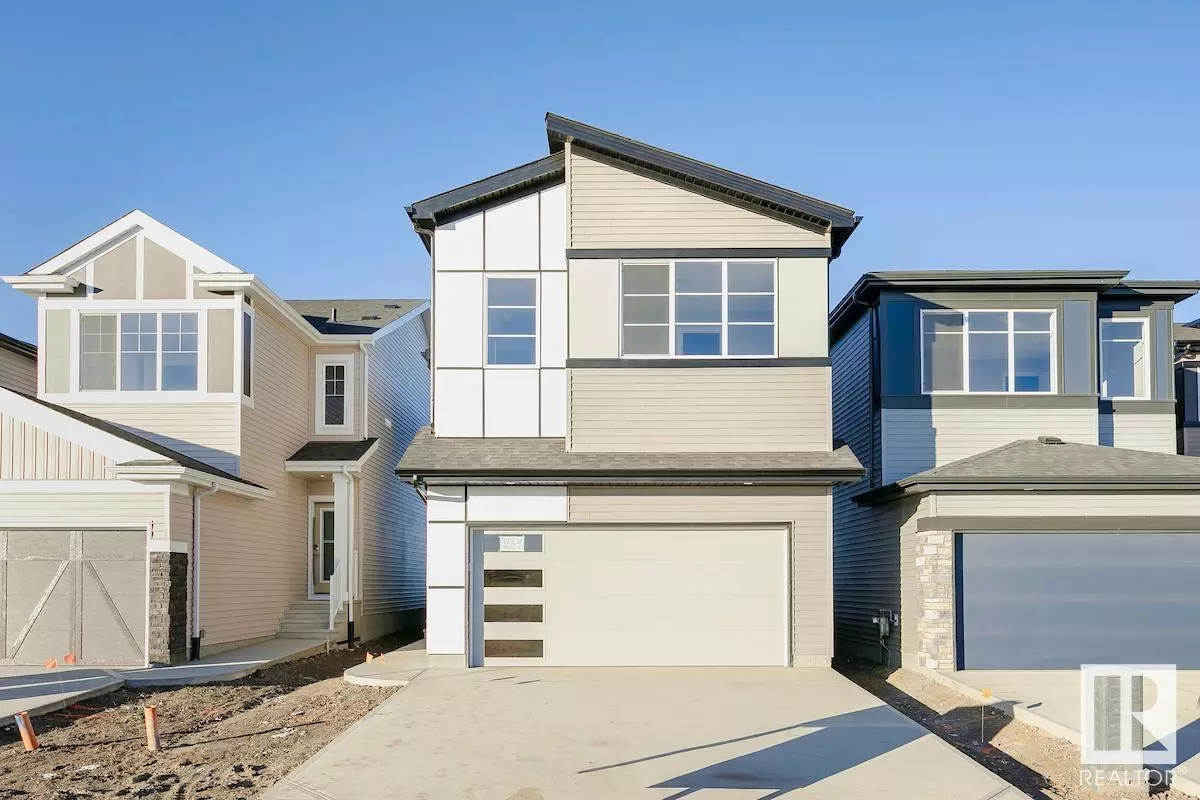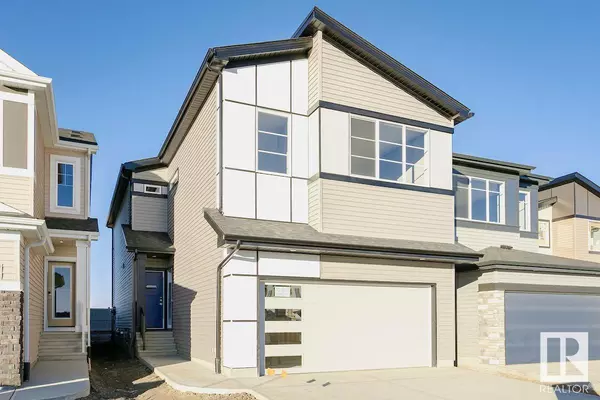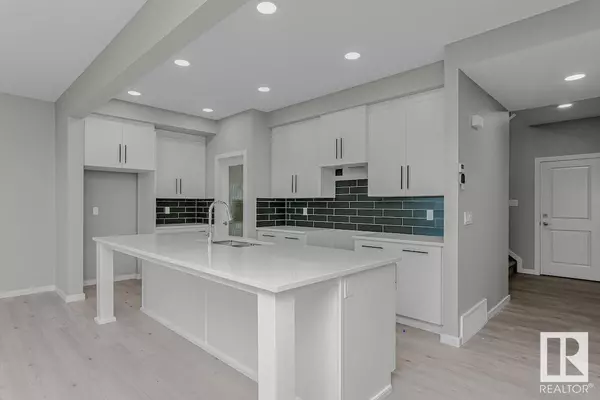
7324 182 AV NW Edmonton, AB T5Z0J1
3 Beds
3 Baths
2,301 SqFt
UPDATED:
Key Details
Property Type Single Family Home
Sub Type Freehold
Listing Status Active
Purchase Type For Sale
Square Footage 2,301 sqft
Price per Sqft $265
Subdivision Crystallina Nera East
MLS® Listing ID E4408581
Bedrooms 3
Half Baths 1
Originating Board REALTORS® Association of Edmonton
Year Built 2024
Property Description
Location
Province AB
Rooms
Extra Room 1 Main level 3.05 m X 4.06 m Dining room
Extra Room 2 Main level 7.01 m X 2.95 m Kitchen
Extra Room 3 Main level 3.96 m X 4.67 m Great room
Extra Room 4 Upper Level 5.79 m X 3.78 m Primary Bedroom
Extra Room 5 Upper Level 2.97 m X 3.65 m Bedroom 2
Extra Room 6 Upper Level 3.27 m X 3.12 m Bedroom 3
Interior
Heating Forced air
Fireplaces Type Insert
Exterior
Parking Features Yes
View Y/N No
Total Parking Spaces 4
Private Pool No
Building
Story 2
Others
Ownership Freehold







