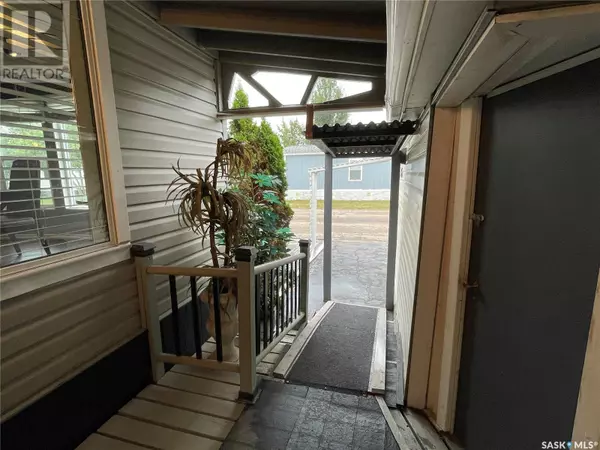
65 1035 Boychuk DRIVE Saskatoon, SK S7H5B2
3 Beds
1 Bath
1,260 SqFt
UPDATED:
Key Details
Property Type Single Family Home
Sub Type Leasehold
Listing Status Active
Purchase Type For Sale
Square Footage 1,260 sqft
Price per Sqft $90
Subdivision East College Park
MLS® Listing ID SK985081
Style Mobile Home
Bedrooms 3
Originating Board Saskatchewan REALTORS® Association
Year Built 1982
Lot Size 3,300 Sqft
Acres 3300.0
Property Description
Location
Province SK
Rooms
Extra Room 1 Main level 10 ft , 11 in X 17 ft , 10 in Foyer
Extra Room 2 Main level 12 ft , 11 in X 12 ft , 11 in Living room
Extra Room 3 Main level 12 ft , 11 in X 10 ft , 5 in Dining room
Extra Room 4 Main level 10 ft X 10 ft Kitchen
Extra Room 5 Main level 2 ft , 9 in X 5 ft , 2 in Laundry room
Extra Room 6 Main level 7 ft , 8 in X 7 ft , 2 in 3pc Bathroom
Interior
Heating Forced air,
Cooling Central air conditioning
Fireplaces Type Conventional
Exterior
Parking Features Yes
Fence Fence
View Y/N No
Private Pool No
Building
Lot Description Lawn
Architectural Style Mobile Home
Others
Ownership Leasehold







