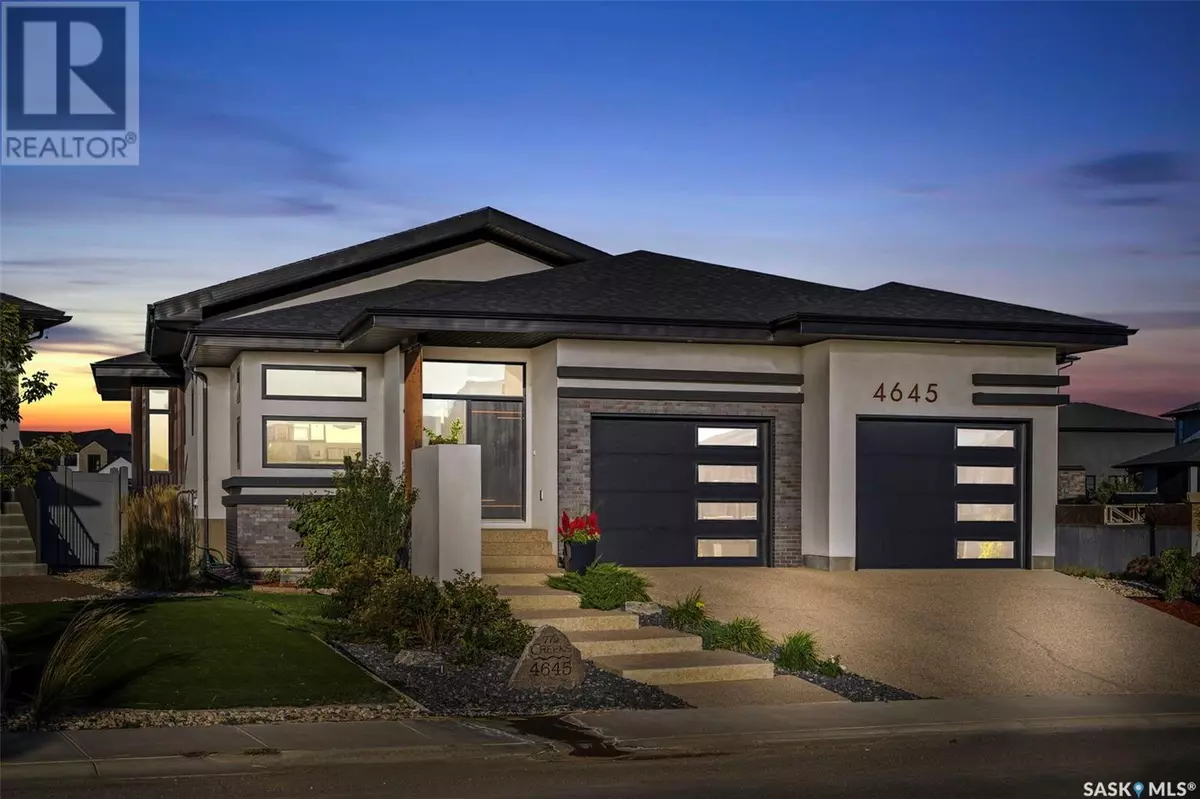
4645 Chuka DRIVE Regina, SK S4V3V5
5 Beds
5 Baths
2,173 SqFt
UPDATED:
Key Details
Property Type Single Family Home
Sub Type Freehold
Listing Status Active
Purchase Type For Sale
Square Footage 2,173 sqft
Price per Sqft $574
Subdivision The Creeks
MLS® Listing ID SK985103
Style Bungalow
Bedrooms 5
Originating Board Saskatchewan REALTORS® Association
Year Built 2018
Lot Size 6,475 Sqft
Acres 6475.0
Property Description
Location
Province SK
Rooms
Extra Room 1 Basement 18 ft , 1 in X 18 ft , 5 in Other
Extra Room 2 Basement 16 ft , 5 in X 20 ft , 6 in Games room
Extra Room 3 Basement 14 ft , 9 in X 16 ft , 7 in Other
Extra Room 4 Basement 16 ft X 12 ft , 1 in Bedroom
Extra Room 5 Basement Measurements not available 4pc Bathroom
Extra Room 6 Basement 12 ft , 2 in X 13 ft , 6 in Bedroom
Interior
Cooling Central air conditioning, Air exchanger
Fireplaces Type Conventional
Exterior
Garage Yes
Fence Fence
View Y/N No
Private Pool No
Building
Lot Description Lawn, Underground sprinkler, Garden Area
Story 1
Architectural Style Bungalow
Others
Ownership Freehold







