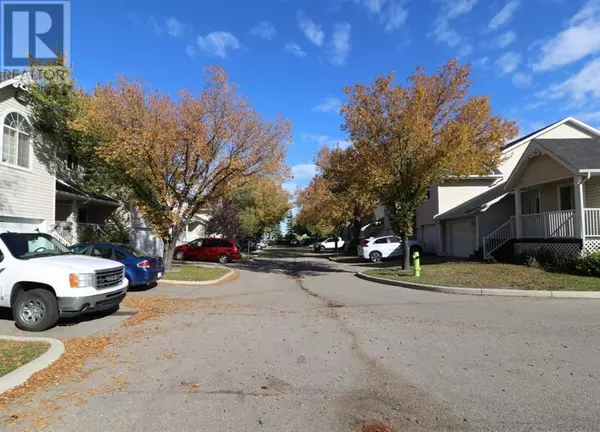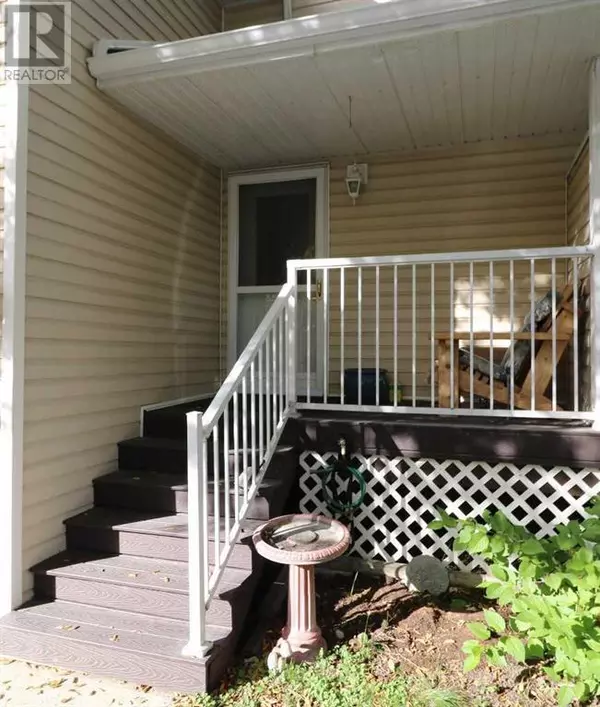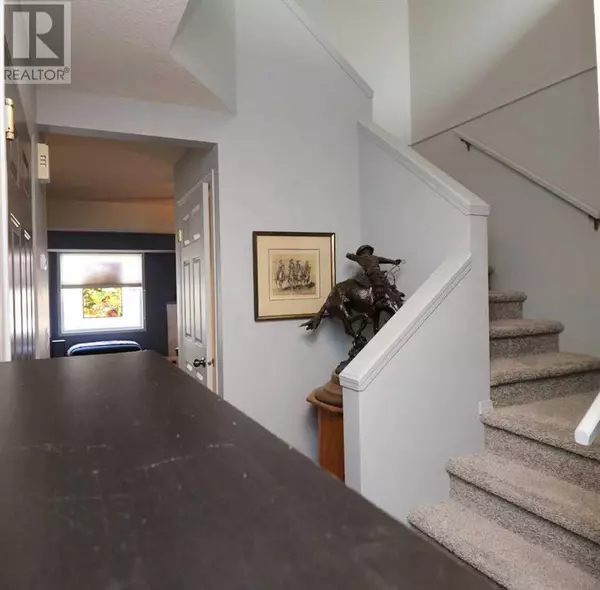
42, 567 Edmonton Trail NE Airdrie, AB T4B2L4
4 Beds
3 Baths
1,321 SqFt
UPDATED:
Key Details
Property Type Townhouse
Sub Type Townhouse
Listing Status Active
Purchase Type For Sale
Square Footage 1,321 sqft
Price per Sqft $317
Subdivision Edmonton Trail
MLS® Listing ID A2169851
Bedrooms 4
Half Baths 1
Condo Fees $337/mo
Originating Board Calgary Real Estate Board
Year Built 1997
Lot Size 2,399 Sqft
Acres 2399.2756
Property Description
Location
Province AB
Rooms
Extra Room 1 Second level 7.67 Ft x 7.83 Ft 4pc Bathroom
Extra Room 2 Second level 12.83 Ft x 11.42 Ft Primary Bedroom
Extra Room 3 Second level 7.75 Ft x 3.67 Ft Other
Extra Room 4 Second level 9.75 Ft x 5.75 Ft Bonus Room
Extra Room 5 Second level 11.42 Ft x 9.42 Ft Bedroom
Extra Room 6 Second level 11.42 Ft x 10.83 Ft Bedroom
Interior
Heating Forced air
Cooling None
Flooring Carpeted, Laminate, Linoleum
Fireplaces Number 1
Exterior
Parking Features Yes
Garage Spaces 1.0
Garage Description 1
Fence Not fenced
Community Features Pets Allowed With Restrictions
View Y/N No
Total Parking Spaces 2
Private Pool No
Building
Story 2
Others
Ownership Condominium/Strata







