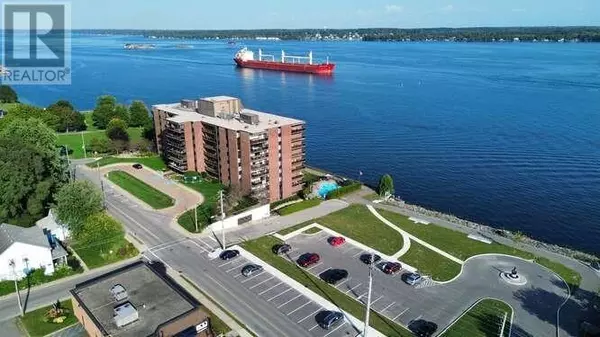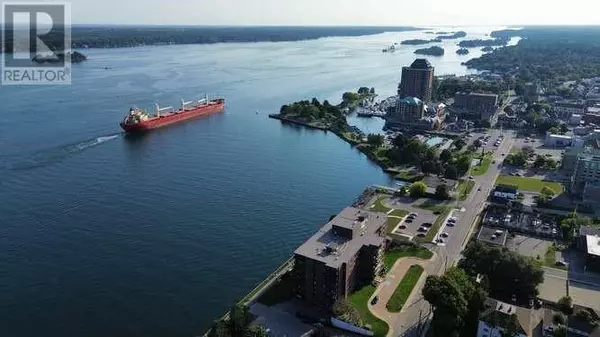
55 WATER ST East #709 Brockville, ON K6V1A3
2 Beds
2 Baths
UPDATED:
Key Details
Property Type Condo
Sub Type Condominium/Strata
Listing Status Active
Purchase Type For Sale
Subdivision The Executive
MLS® Listing ID 1414692
Bedrooms 2
Condo Fees $734/mo
Originating Board Rideau - St. Lawrence Real Estate Board
Year Built 1977
Property Description
Location
Province ON
Rooms
Extra Room 1 Main level 22'9\" x 19'7\" Living room
Extra Room 2 Main level 12'4\" x 11'2\" Dining room
Extra Room 3 Main level 12'8\" x 10'2\" Kitchen
Extra Room 4 Main level 11'10\" x 15'10\" Primary Bedroom
Extra Room 5 Main level 8'2\" x 5'10\" Other
Extra Room 6 Main level 6'11\" x 6'4\" 3pc Bathroom
Interior
Heating Baseboard heaters, Heat Pump
Cooling Heat Pump
Flooring Wall-to-wall carpet, Ceramic
Exterior
Garage Yes
Community Features Adult Oriented, Pets Allowed With Restrictions
Waterfront No
View Y/N Yes
View River view
Total Parking Spaces 1
Private Pool Yes
Building
Story 9
Sewer Municipal sewage system
Others
Ownership Condominium/Strata







