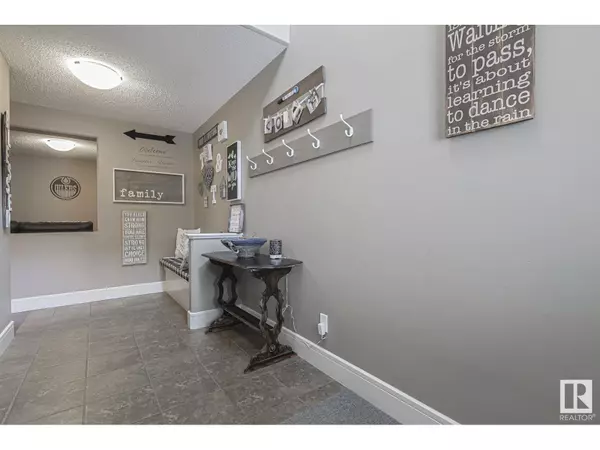
25 SEDONA PL Fort Saskatchewan, AB T8L0N7
5 Beds
4 Baths
2,397 SqFt
UPDATED:
Key Details
Property Type Single Family Home
Sub Type Freehold
Listing Status Active
Purchase Type For Sale
Square Footage 2,397 sqft
Price per Sqft $237
Subdivision Sienna
MLS® Listing ID E4408724
Bedrooms 5
Half Baths 1
Originating Board REALTORS® Association of Edmonton
Year Built 2012
Lot Size 4,564 Sqft
Acres 4564.006
Property Description
Location
Province AB
Rooms
Extra Room 1 Basement 3.83 m X 6.46 m Family room
Extra Room 2 Basement 3.26 m X 2.97 m Bedroom 4
Extra Room 3 Basement 3.24 m X 3.74 m Bedroom 5
Extra Room 4 Basement 2.41 m X 1.67 m Storage
Extra Room 5 Basement 3.7 m X 3.9 m Utility room
Extra Room 6 Main level 4.27 m X 4.59 m Living room
Interior
Heating Forced air
Fireplaces Type Unknown
Exterior
Parking Features Yes
Fence Fence
View Y/N No
Total Parking Spaces 4
Private Pool No
Building
Story 2
Others
Ownership Freehold







