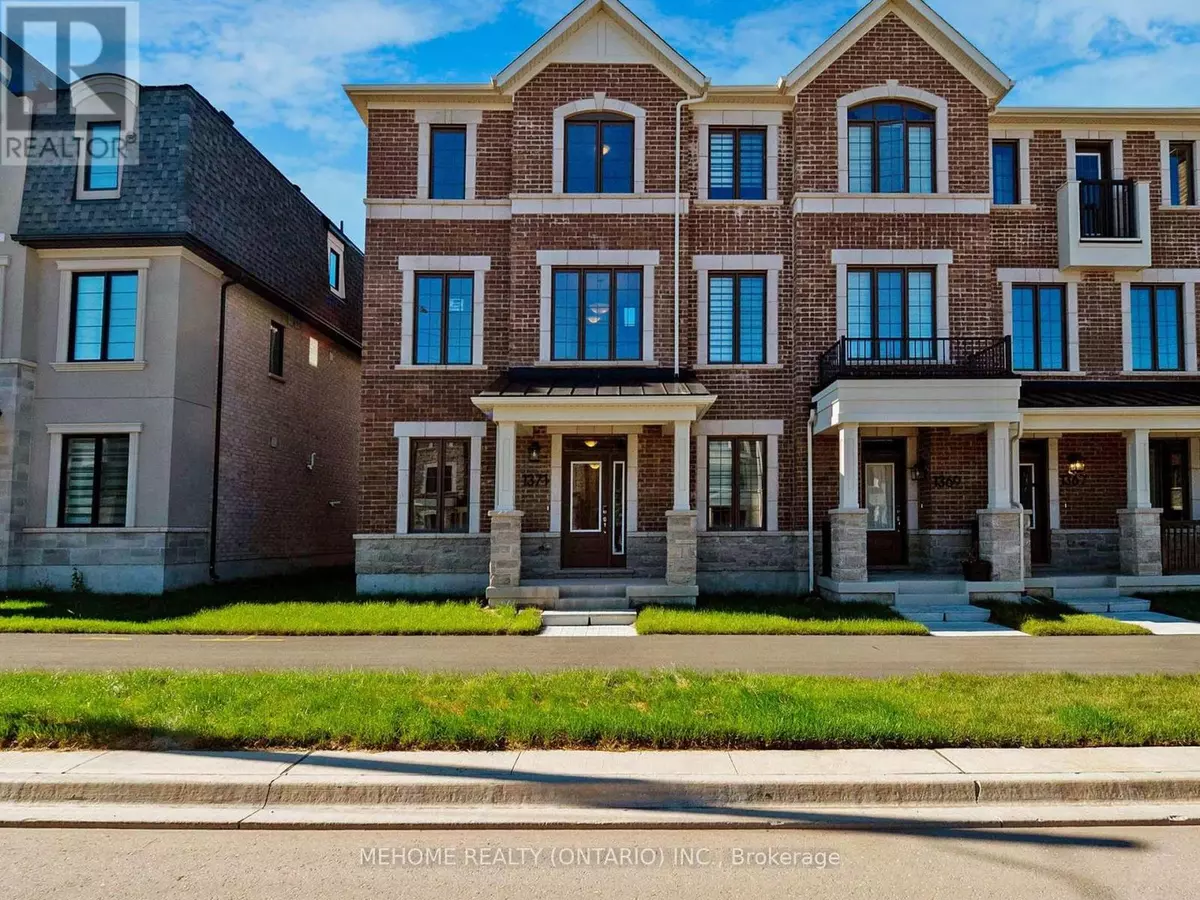
1371 WILLIAM HALTON PARKWAY Oakville, ON L6M5N9
4 Beds
4 Baths
1,999 SqFt
UPDATED:
Key Details
Property Type Townhouse
Sub Type Townhouse
Listing Status Active
Purchase Type For Sale
Square Footage 1,999 sqft
Price per Sqft $600
Subdivision Rural Oakville
MLS® Listing ID W9379454
Bedrooms 4
Half Baths 1
Originating Board Toronto Regional Real Estate Board
Property Description
Location
Province ON
Rooms
Extra Room 1 Main level 3.45 m X 2.94 m Kitchen
Extra Room 2 Main level 2.74 m X 2.44 m Eating area
Extra Room 3 Main level 3.4 m X 3.35 m Dining room
Extra Room 4 Main level 5.79 m X 3.3 m Living room
Extra Room 5 Upper Level 4.17 m X 3.86 m Primary Bedroom
Extra Room 6 Upper Level 3.78 m X 2.84 m Bedroom 2
Interior
Heating Forced air
Cooling Central air conditioning
Flooring Hardwood, Tile
Exterior
Parking Features Yes
Community Features Community Centre
View Y/N No
Total Parking Spaces 2
Private Pool No
Building
Story 3
Sewer Sanitary sewer
Others
Ownership Freehold







