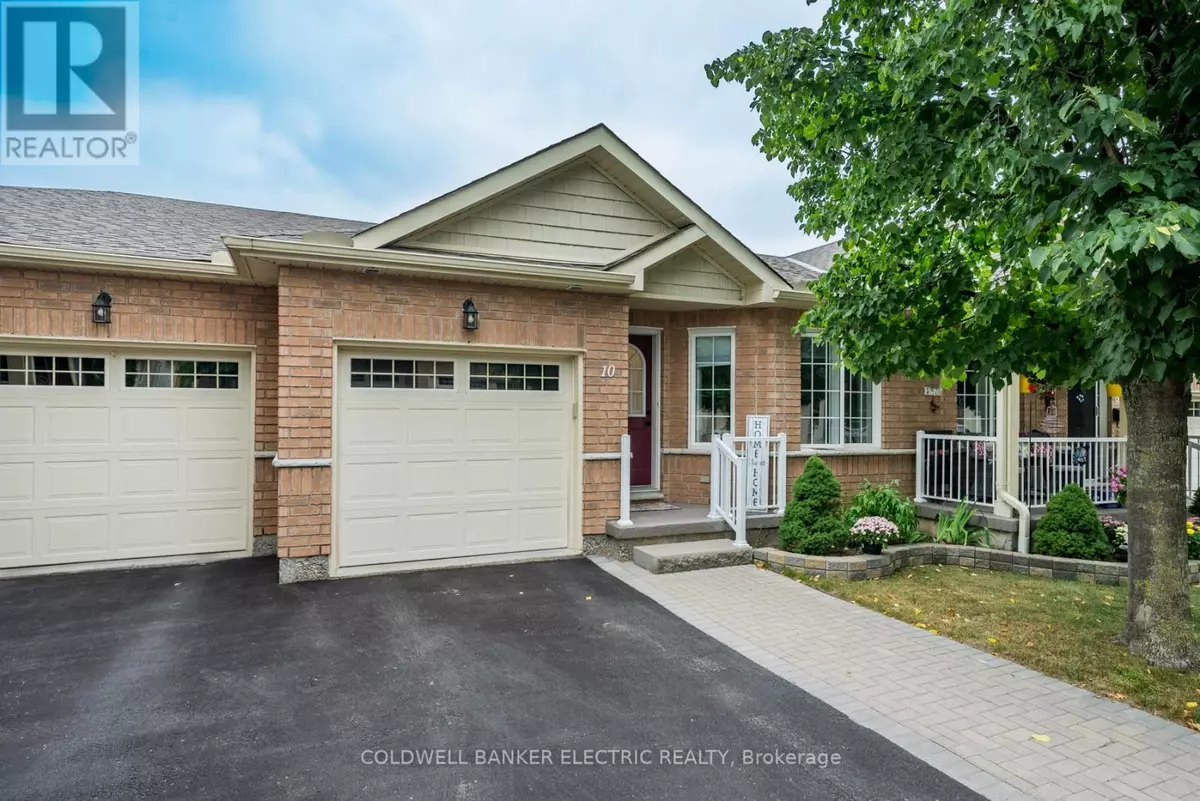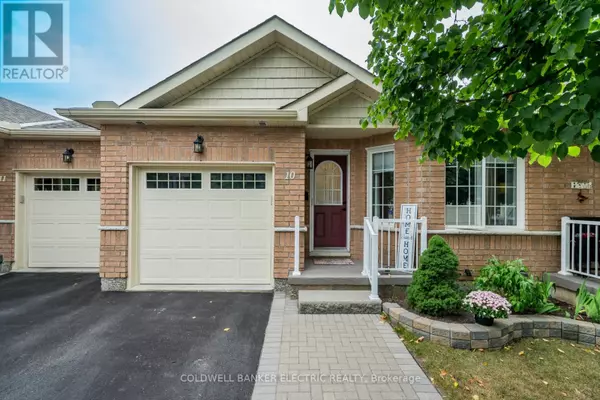
861 Wentworth ST #10 Peterborough (otonabee), ON K9J8R7
2 Beds
2 Baths
899 SqFt
UPDATED:
Key Details
Property Type Townhouse
Sub Type Townhouse
Listing Status Active
Purchase Type For Sale
Square Footage 899 sqft
Price per Sqft $739
Subdivision Otonabee
MLS® Listing ID X9379678
Style Bungalow
Bedrooms 2
Half Baths 1
Condo Fees $317/mo
Originating Board Central Lakes Association of REALTORS®
Property Description
Location
Province ON
Rooms
Extra Room 1 Basement 15.99 m X 7.3 m Recreational, Games room
Extra Room 2 Main level 1.04 m X 2.61 m Foyer
Extra Room 3 Main level 2.39 m X 2.97 m Kitchen
Extra Room 4 Main level Measurements not available Laundry room
Extra Room 5 Main level 3.49 m X 4.04 m Living room
Extra Room 6 Main level 3 m X 3.03 m Dining room
Interior
Heating Forced air
Cooling Central air conditioning
Flooring Hardwood
Exterior
Parking Features Yes
Community Features Pet Restrictions
View Y/N No
Total Parking Spaces 2
Private Pool No
Building
Story 1
Architectural Style Bungalow
Others
Ownership Condominium/Strata







