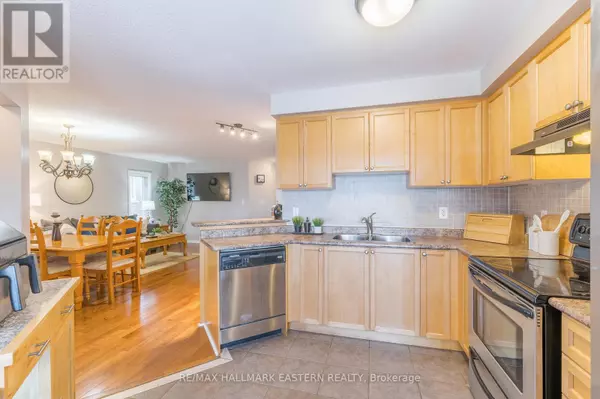
531 GARBUTT TERRACE Peterborough (northcrest), ON K9H7S8
3 Beds
3 Baths
UPDATED:
Key Details
Property Type Townhouse
Sub Type Townhouse
Listing Status Active
Purchase Type For Sale
Subdivision Northcrest
MLS® Listing ID X9379780
Style Bungalow
Bedrooms 3
Originating Board Central Lakes Association of REALTORS®
Property Description
Location
Province ON
Rooms
Extra Room 1 Basement 1.7 m X 6.84 m Utility room
Extra Room 2 Basement 3.88 m X 6.01 m Other
Extra Room 3 Basement 3.61 m X 2.93 m Bedroom 3
Extra Room 4 Basement 3.88 m X 7.67 m Recreational, Games room
Extra Room 5 Basement 2.22 m X 1.92 m Bathroom
Extra Room 6 Main level 3.42 m X 5.62 m Kitchen
Interior
Heating Forced air
Cooling Central air conditioning
Exterior
Parking Features Yes
Fence Fenced yard
Community Features School Bus
View Y/N No
Total Parking Spaces 3
Private Pool No
Building
Story 1
Sewer Sanitary sewer
Architectural Style Bungalow
Others
Ownership Freehold







