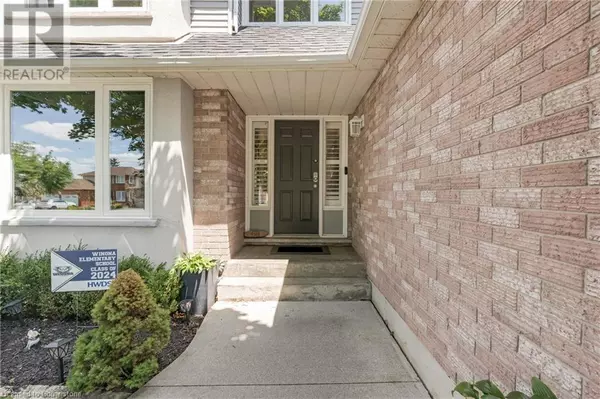
68 RIVIERA Ridge Stoney Creek, ON L8E5E7
6 Beds
5 Baths
2,552 SqFt
UPDATED:
Key Details
Property Type Single Family Home
Sub Type Freehold
Listing Status Active
Purchase Type For Sale
Square Footage 2,552 sqft
Price per Sqft $478
Subdivision 510 - Community Beach/Fifty Point
MLS® Listing ID 40657467
Style 2 Level
Bedrooms 6
Half Baths 2
Originating Board Cornerstone - Hamilton-Burlington
Year Built 1991
Property Description
Location
Province ON
Rooms
Extra Room 1 Second level Measurements not available 4pc Bathroom
Extra Room 2 Second level 11'5'' x 11'3'' Bedroom
Extra Room 3 Second level 11'5'' x 11'9'' Bedroom
Extra Room 4 Second level 11'5'' x 10'0'' Bedroom
Extra Room 5 Second level Measurements not available Full bathroom
Extra Room 6 Second level 22'7'' x 12'5'' Primary Bedroom
Interior
Heating Forced air
Cooling Central air conditioning
Exterior
Parking Features Yes
Community Features Community Centre, School Bus
View Y/N No
Total Parking Spaces 4
Private Pool Yes
Building
Story 2
Sewer Municipal sewage system
Architectural Style 2 Level
Others
Ownership Freehold







