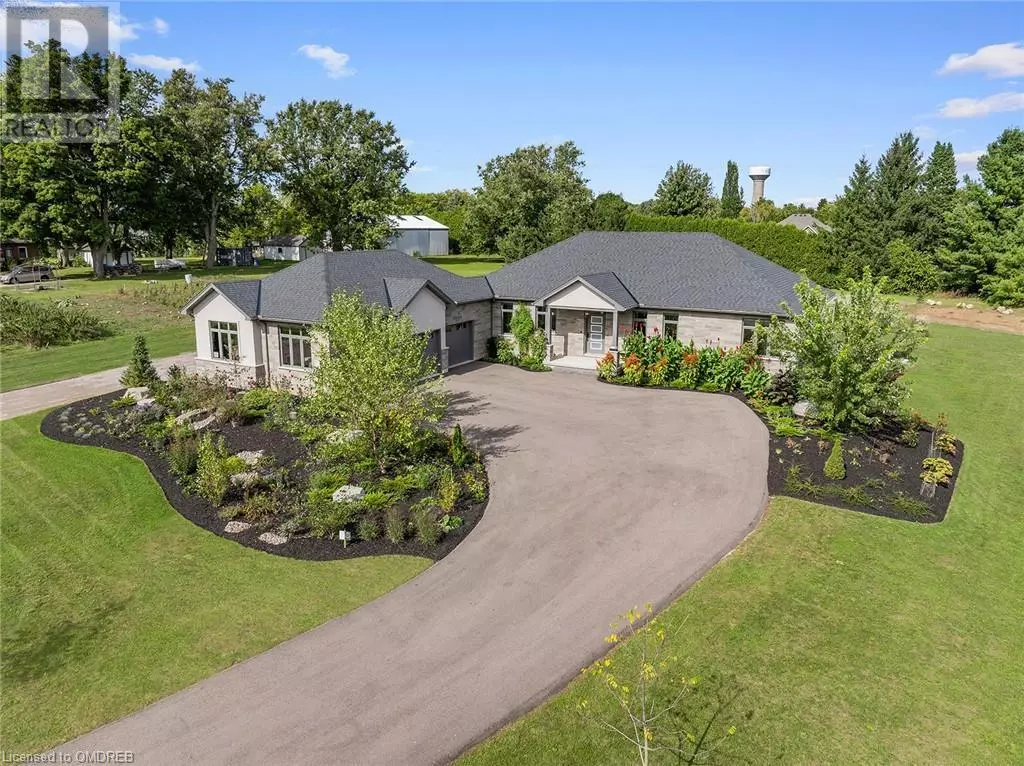
1514 CENTRE Road Carlisle, ON L0R1H2
4 Beds
4 Baths
4,236 SqFt
OPEN HOUSE
Sun Dec 01, 2:00pm - 4:00pm
UPDATED:
Key Details
Property Type Single Family Home
Sub Type Freehold
Listing Status Active
Purchase Type For Sale
Square Footage 4,236 sqft
Price per Sqft $613
Subdivision 044 - Flamborough East
MLS® Listing ID 40654848
Style Bungalow
Bedrooms 4
Half Baths 1
Originating Board The Oakville, Milton & District Real Estate Board
Year Built 2023
Lot Size 1.740 Acres
Acres 75794.4
Property Description
Location
Province ON
Rooms
Extra Room 1 Basement 32'1'' x 21'3'' Other
Extra Room 2 Basement Measurements not available 3pc Bathroom
Extra Room 3 Basement 15'10'' x 15'5'' Bedroom
Extra Room 4 Basement 15'10'' x 14'10'' Bedroom
Extra Room 5 Basement 19'2'' x 17'10'' Recreation room
Extra Room 6 Main level Measurements not available 2pc Bathroom
Interior
Heating Forced air, Radiant heat,
Cooling Central air conditioning
Fireplaces Number 1
Exterior
Parking Features Yes
View Y/N No
Total Parking Spaces 23
Private Pool No
Building
Lot Description Landscaped
Story 1
Sewer Septic System
Architectural Style Bungalow
Others
Ownership Freehold







