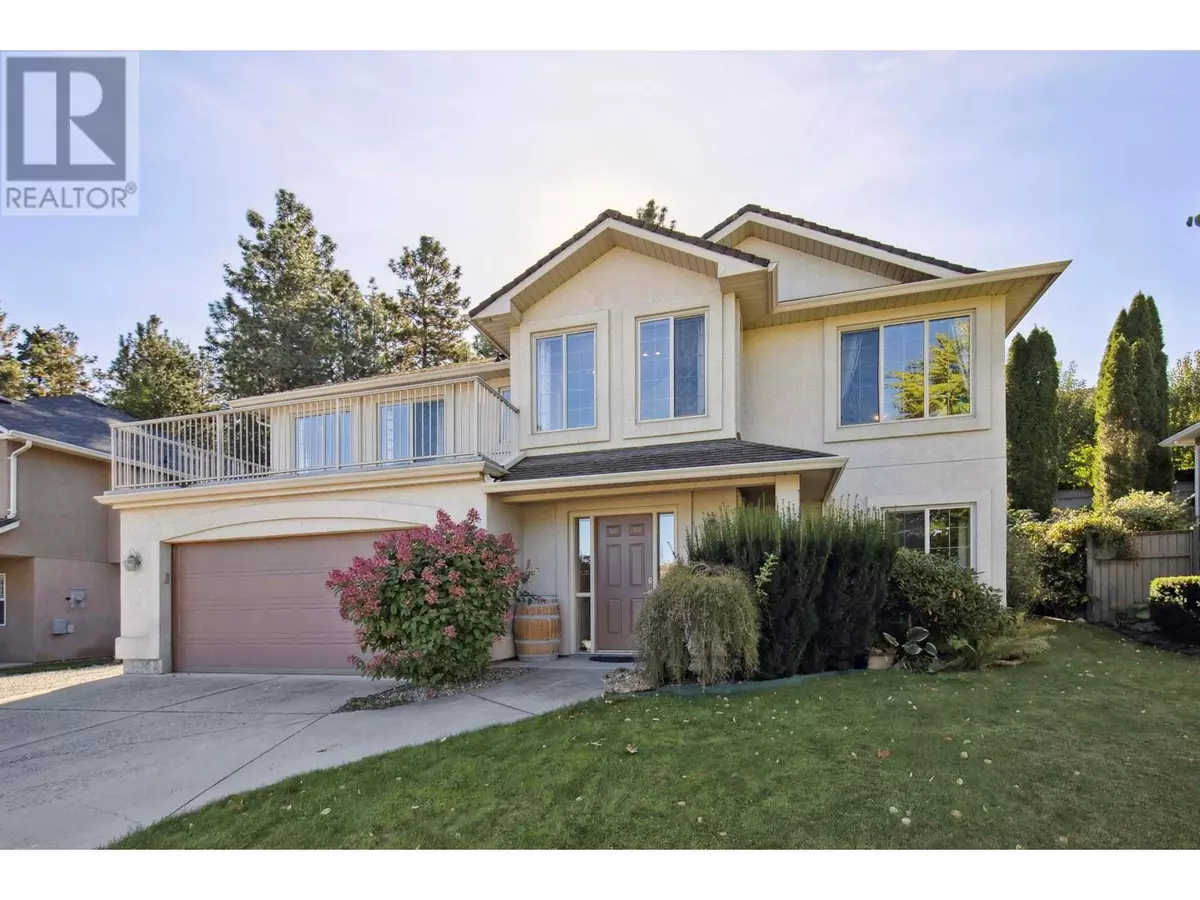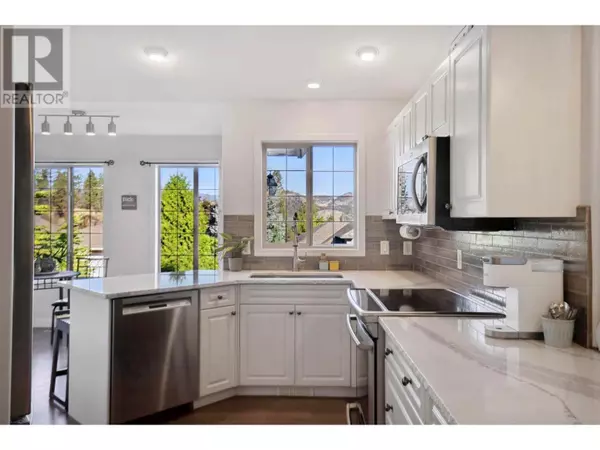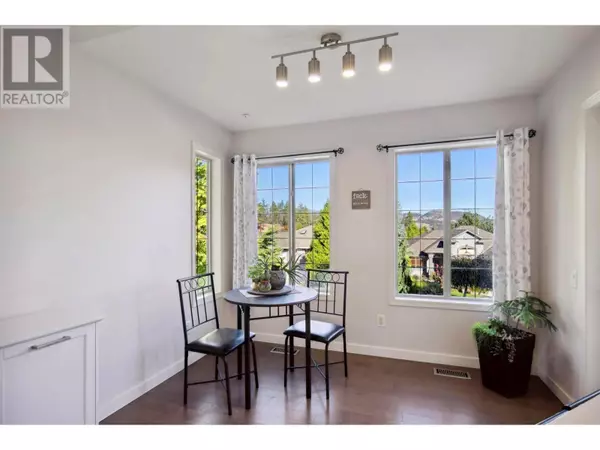
2089 Bowron Street Kelowna, BC V1V2P2
5 Beds
3 Baths
2,557 SqFt
UPDATED:
Key Details
Property Type Single Family Home
Sub Type Freehold
Listing Status Active
Purchase Type For Sale
Square Footage 2,557 sqft
Price per Sqft $430
Subdivision Dilworth Mountain
MLS® Listing ID 10325420
Bedrooms 5
Originating Board Association of Interior REALTORS®
Year Built 2002
Lot Size 8,276 Sqft
Acres 8276.4
Property Description
Location
Province BC
Zoning Unknown
Rooms
Extra Room 1 Lower level 10'11'' x 9'0'' Utility room
Extra Room 2 Lower level 10'4'' x 5'11'' Laundry room
Extra Room 3 Lower level 10'5'' x 5'7'' 3pc Bathroom
Extra Room 4 Lower level 15'1'' x 9'10'' Bedroom
Extra Room 5 Lower level 10'4'' x 9'10'' Bedroom
Extra Room 6 Lower level 11'7'' x 19'4'' Recreation room
Interior
Heating Forced air, See remarks
Cooling Central air conditioning
Flooring Carpeted, Hardwood, Linoleum, Tile
Fireplaces Type Unknown
Exterior
Garage Yes
Garage Spaces 2.0
Garage Description 2
Fence Fence
Community Features Family Oriented
Waterfront No
View Y/N Yes
View Mountain view, View (panoramic)
Roof Type Unknown
Total Parking Spaces 5
Private Pool No
Building
Lot Description Landscaped, Underground sprinkler
Story 2
Sewer Municipal sewage system
Others
Ownership Freehold







