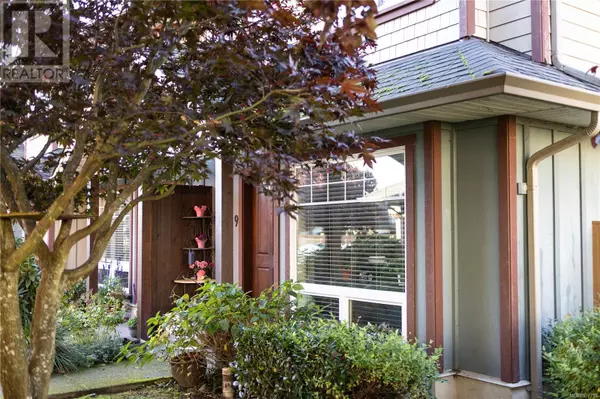
2528 Alexander ST #9 Duncan, BC V9L2W9
2 Beds
2 Baths
967 SqFt
UPDATED:
Key Details
Property Type Townhouse
Sub Type Townhouse
Listing Status Active
Purchase Type For Sale
Square Footage 967 sqft
Price per Sqft $444
Subdivision Rockland Place
MLS® Listing ID 977750
Bedrooms 2
Condo Fees $340/mo
Originating Board Vancouver Island Real Estate Board
Year Built 2007
Property Description
Location
Province BC
Zoning Residential
Rooms
Extra Room 1 Second level 10'5 x 11'10 Bedroom
Extra Room 2 Second level Measurements not available x 12 ft Primary Bedroom
Extra Room 3 Second level 4-Piece Bathroom
Extra Room 4 Main level 2-Piece Bathroom
Extra Room 5 Main level Measurements not available x 16 ft Living room
Extra Room 6 Main level Measurements not available x 10 ft Kitchen
Interior
Heating Baseboard heaters
Cooling None
Exterior
Garage No
Community Features Pets Allowed, Family Oriented
View Y/N No
Total Parking Spaces 21
Private Pool No
Others
Ownership Strata
Acceptable Financing Monthly
Listing Terms Monthly







