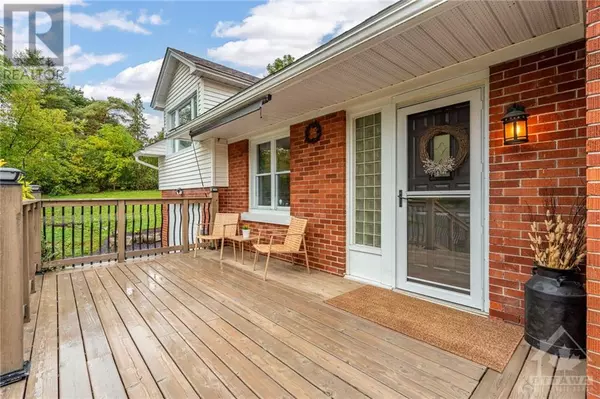
5471 NORTH DRIVE Ottawa, ON K4M1G7
4 Beds
1 Bath
UPDATED:
Key Details
Property Type Single Family Home
Sub Type Freehold
Listing Status Active
Purchase Type For Sale
Subdivision Manotick
MLS® Listing ID 1414969
Bedrooms 4
Originating Board Ottawa Real Estate Board
Year Built 1956
Property Description
Location
Province ON
Rooms
Extra Room 1 Second level 11'5\" x 10'3\" Bedroom
Extra Room 2 Second level 11'4\" x 10'2\" Bedroom
Extra Room 3 Third level 23'0\" x 12'7\" Primary Bedroom
Extra Room 4 Basement 27'8\" x 11'3\" Family room
Extra Room 5 Basement Measurements not available Laundry room
Extra Room 6 Basement 16'4\" x 14'1\" Storage
Interior
Heating Forced air
Cooling Central air conditioning
Flooring Hardwood, Tile
Fireplaces Number 1
Exterior
Garage Yes
Community Features Family Oriented
Waterfront No
View Y/N No
Total Parking Spaces 6
Private Pool No
Building
Lot Description Landscaped
Sewer Septic System
Others
Ownership Freehold







