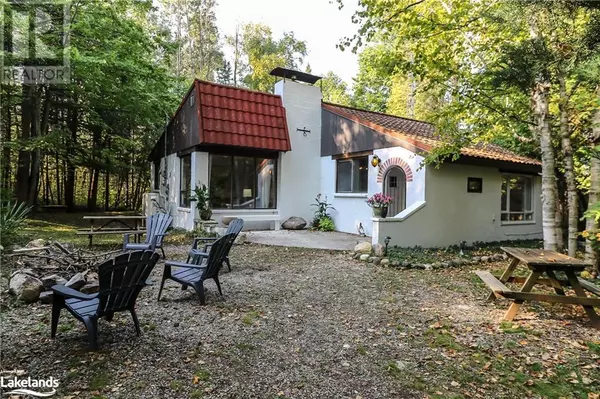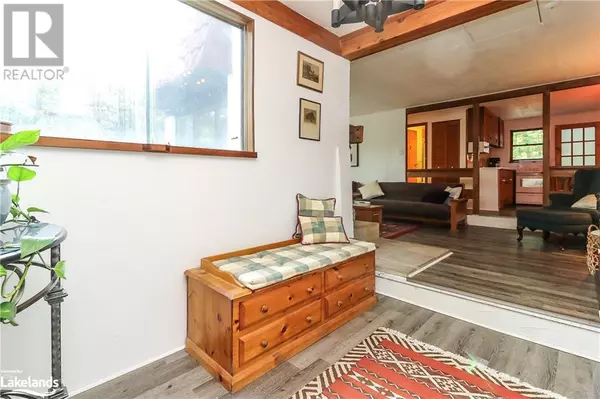
178 BROPHY'S Lane The Blue Mountains, ON L9Y0K3
3 Beds
2 Baths
1,200 SqFt
UPDATED:
Key Details
Property Type Single Family Home
Sub Type Freehold
Listing Status Active
Purchase Type For Rent
Square Footage 1,200 sqft
Subdivision Blue Mountains
MLS® Listing ID 40657636
Style Bungalow
Bedrooms 3
Originating Board OnePoint - The Lakelands
Property Description
Location
Province ON
Rooms
Extra Room 1 Main level Measurements not available 3pc Bathroom
Extra Room 2 Main level Measurements not available 4pc Bathroom
Extra Room 3 Main level 12'0'' x 10'0'' Bedroom
Extra Room 4 Main level 12'0'' x 10'0'' Bedroom
Extra Room 5 Main level 12'0'' x 12'0'' Bedroom
Extra Room 6 Main level 25'0'' x 10'0'' Kitchen/Dining room
Interior
Heating Baseboard heaters, Heat Pump
Cooling Ductless
Exterior
Parking Features No
View Y/N No
Total Parking Spaces 5
Private Pool No
Building
Story 1
Sewer Septic System
Architectural Style Bungalow
Others
Ownership Freehold
Acceptable Financing Seasonal
Listing Terms Seasonal







