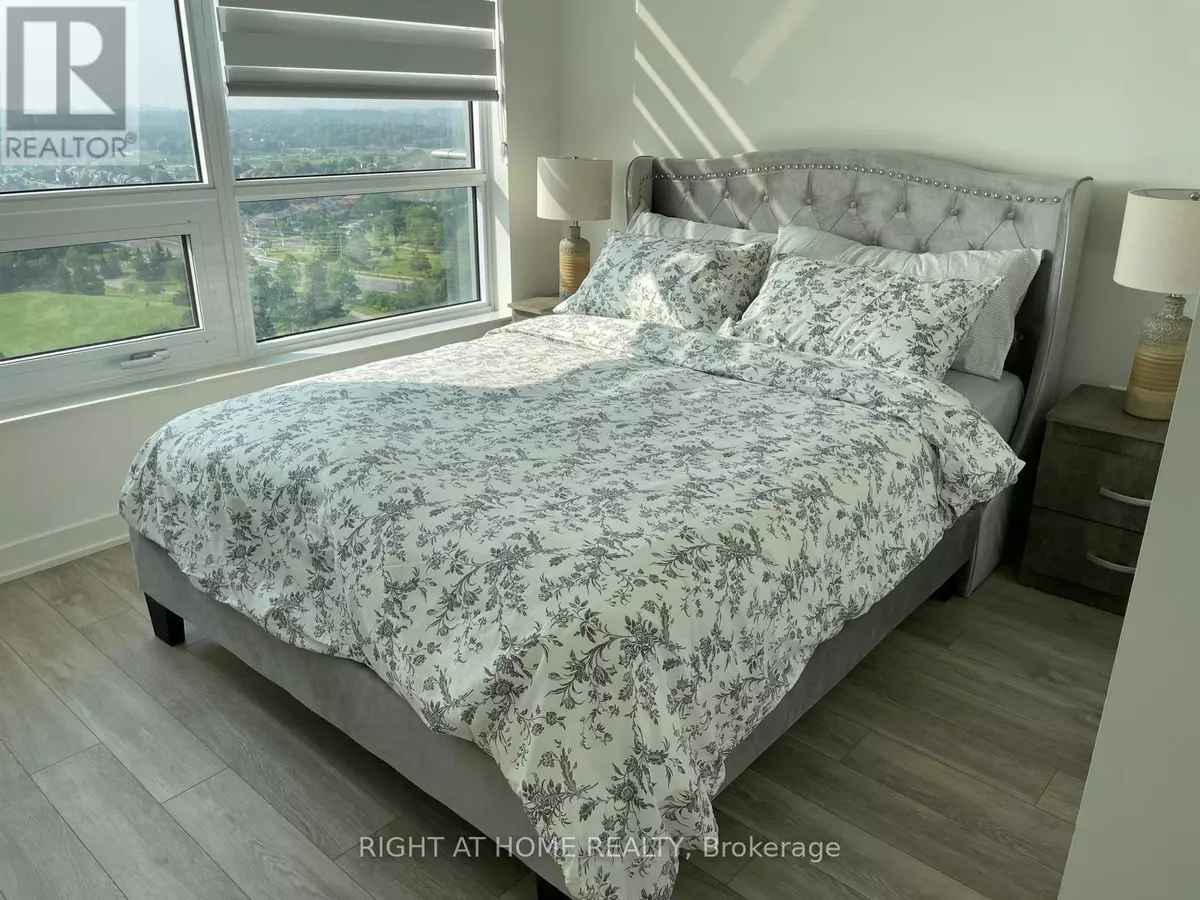REQUEST A TOUR If you would like to see this home without being there in person, select the "Virtual Tour" option and your agent will contact you to discuss available opportunities.
In-PersonVirtual Tour

$ 3,200
Active
4677 Glen Erin DR #1704 Mississauga (central Erin Mills), ON L5M2E3
3 Beds
2 Baths
899 SqFt
UPDATED:
Key Details
Property Type Condo
Sub Type Condominium/Strata
Listing Status Active
Purchase Type For Rent
Square Footage 899 sqft
Subdivision Central Erin Mills
MLS® Listing ID W9381772
Bedrooms 3
Originating Board Toronto Regional Real Estate Board
Property Description
Luxury Corner Unit 2+ Den W/ 935 Sf & Wrap Around Balcony. Functional & Efficient Space W/ Practical Split Two Good Sized Bdrms O/L Parks. Rent Includes Locker & Parking! Great Convenient Location Steps To Grocery, Bus Stop, Coffee Shops, Banks & Recreation Center, Erin Mills Town Center, Hospital, Hwy 403/401/407, Erin Mills/Winston Churchill Go Bus Nearby. Surrounded W/ Reputable Schools Gonzaga & John Fraser, Thomas M **** EXTRAS **** Stainless Steel Appliances. Light Fixtures, Split 2 Bedrooms With Floor To Ceiling Windows. Master W/I Closet, 4Pc Ensuite. Unobstructed South East Park View. Parking And Locker Included In Rent. (id:24570)
Location
Province ON
Interior
Heating Forced air
Cooling Central air conditioning
Exterior
Parking Features Yes
Community Features Pets not Allowed
View Y/N No
Total Parking Spaces 1
Private Pool No
Others
Ownership Condominium/Strata
Acceptable Financing Monthly
Listing Terms Monthly







