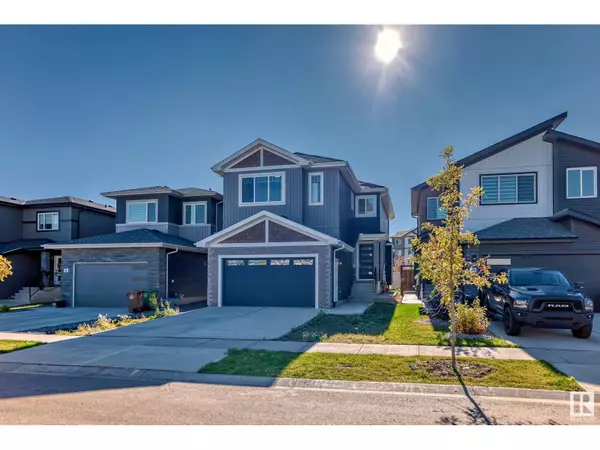REQUEST A TOUR If you would like to see this home without being there in person, select the "Virtual Tour" option and your agent will contact you to discuss available opportunities.
In-PersonVirtual Tour

$ 645,000
Est. payment /mo
Price Dropped by $4K
29 ENCORE CR St. Albert, AB T8N7W1
4 Beds
3 Baths
2,358 SqFt
UPDATED:
Key Details
Property Type Single Family Home
Sub Type Freehold
Listing Status Active
Purchase Type For Sale
Square Footage 2,358 sqft
Price per Sqft $273
Subdivision Erin Ridge North
MLS® Listing ID E4409081
Bedrooms 4
Originating Board REALTORS® Association of Edmonton
Year Built 2024
Property Description
Discover your dream home in the sought-after community of Erin Ridge North! This exquisite 2-storey residence offers nearly 2,400 sq ft of luxurious living space, meticulously designed with thoughtful details throughout.Step inside to find a welcoming living room featuring soaring 2-storey ceilings and a cozy electric fireplace framed by custom built-ins.Modern kitchen is a chefs delight, boasting a massive island, ample countertop and cabinet space & convenient pantry.Adjacent to the kitchen, the bright dining area provides lovely views of the serene pond, perfect for enjoying meals with family and friends.The main floor also includes a functional mudroom and a stylish 3-piece bthrm.Venture upstairs to discover 9 ft ceiling, spacious bonus rm, ideal for relaxation or play. The primary bdrm is a true retreat, complete with a walk-in closet & a luxurious 5-piece ensuite.Two additional bdrms, a 4-piece main bthrm, & a laundry rm round out the upper level.This stunning home also features an attached garage. (id:24570)
Location
Province AB
Rooms
Extra Room 1 Main level 4.88 m X 4.71 m Living room
Extra Room 2 Main level 3.13 m X 3.32 m Dining room
Extra Room 3 Main level 4 m X 3.3 m Kitchen
Extra Room 4 Main level 3.13 m X 3.2 m Bedroom 4
Extra Room 5 Upper Level 5.02 m X 4.11 m Primary Bedroom
Extra Room 6 Upper Level 3.95 m X 3.43 m Bedroom 2
Interior
Heating Forced air
Fireplaces Type Unknown
Exterior
Garage Yes
Waterfront No
View Y/N No
Private Pool No
Building
Story 2
Others
Ownership Freehold







