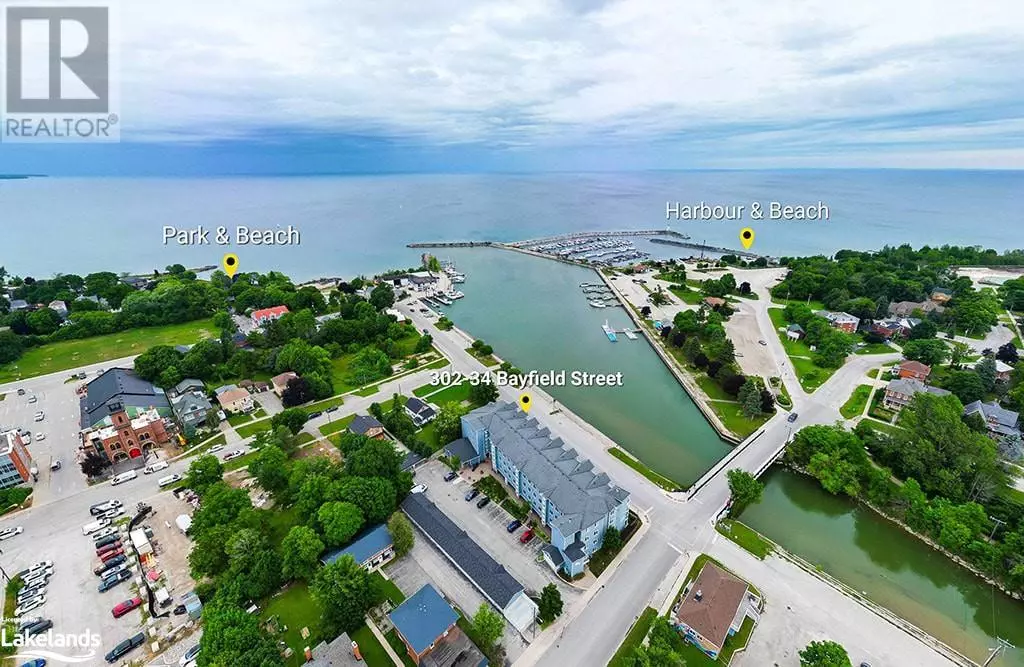
34 BAYFIELD Street Unit# 302 Meaford, ON N4L1Y2
2 Beds
2 Baths
880 SqFt
UPDATED:
Key Details
Property Type Condo
Sub Type Condominium
Listing Status Active
Purchase Type For Sale
Square Footage 880 sqft
Price per Sqft $623
Subdivision Meaford
MLS® Listing ID 40658060
Bedrooms 2
Condo Fees $447/mo
Originating Board OnePoint - The Lakelands
Year Built 2001
Property Description
Location
Province ON
Rooms
Extra Room 1 Main level 8'10'' x 4'11'' Laundry room
Extra Room 2 Main level 9'11'' x 5'6'' 4pc Bathroom
Extra Room 3 Main level 10'11'' x 9'8'' Bedroom
Extra Room 4 Main level 6'10'' x 6'2'' Full bathroom
Extra Room 5 Main level 24'1'' x 10'0'' Primary Bedroom
Extra Room 6 Main level 10'5'' x 9'8'' Kitchen
Interior
Heating Forced air
Cooling Central air conditioning
Exterior
Garage No
Waterfront No
View Y/N Yes
View View of water
Total Parking Spaces 1
Private Pool No
Building
Lot Description Landscaped
Story 1
Sewer Municipal sewage system
Others
Ownership Condominium







