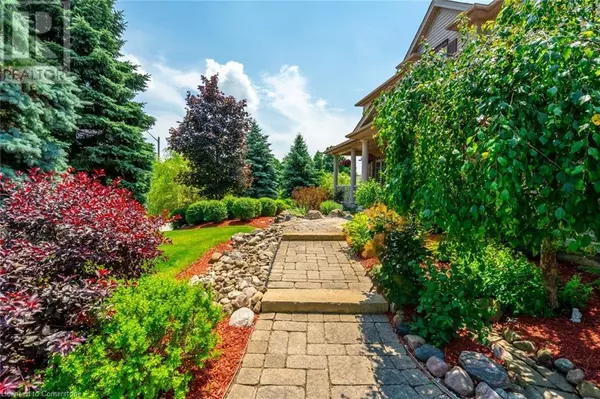
5 MARYHEATHER Crescent Flamborough, ON L8B0Z6
3 Beds
4 Baths
3,102 SqFt
UPDATED:
Key Details
Property Type Single Family Home
Sub Type Freehold
Listing Status Active
Purchase Type For Sale
Square Footage 3,102 sqft
Price per Sqft $593
Subdivision 043 - Flamborough West
MLS® Listing ID 40658619
Style 2 Level
Bedrooms 3
Half Baths 1
Originating Board Cornerstone - Hamilton-Burlington
Year Built 2005
Property Description
Location
Province ON
Rooms
Extra Room 1 Second level Measurements not available 4pc Bathroom
Extra Room 2 Second level Measurements not available 5pc Bathroom
Extra Room 3 Second level 12'4'' x 14'0'' Bedroom
Extra Room 4 Second level 13'1'' x 13'6'' Bedroom
Extra Room 5 Second level 21'0'' x 14'6'' Primary Bedroom
Extra Room 6 Basement Measurements not available 3pc Bathroom
Interior
Heating Forced air,
Cooling Central air conditioning
Exterior
Parking Features Yes
Community Features Quiet Area, Community Centre, School Bus
View Y/N No
Total Parking Spaces 9
Private Pool No
Building
Lot Description Lawn sprinkler
Story 2
Sewer Septic System
Architectural Style 2 Level
Others
Ownership Freehold







