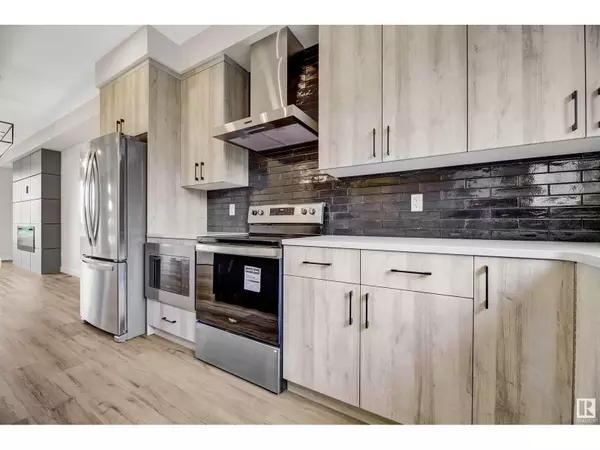
8063 Cedric Mah RD NW Edmonton, AB T5G2R6
5 Beds
3 Baths
1,489 SqFt
UPDATED:
Key Details
Property Type Townhouse
Sub Type Townhouse
Listing Status Active
Purchase Type For Sale
Square Footage 1,489 sqft
Price per Sqft $463
Subdivision Blatchford Area
MLS® Listing ID E4409386
Bedrooms 5
Half Baths 1
Originating Board REALTORS® Association of Edmonton
Year Built 2024
Property Description
Location
Province AB
Rooms
Extra Room 1 Lower level Measurements not available Bedroom 4
Extra Room 2 Lower level Measurements not available Bedroom 5
Extra Room 3 Lower level Measurements not available Second Kitchen
Extra Room 4 Main level Measurements not available Living room
Extra Room 5 Main level Measurements not available Dining room
Extra Room 6 Main level Measurements not available Kitchen
Interior
Heating Heat Pump
Exterior
Parking Features Yes
Fence Fence
View Y/N No
Private Pool No
Building
Story 2
Others
Ownership Freehold







