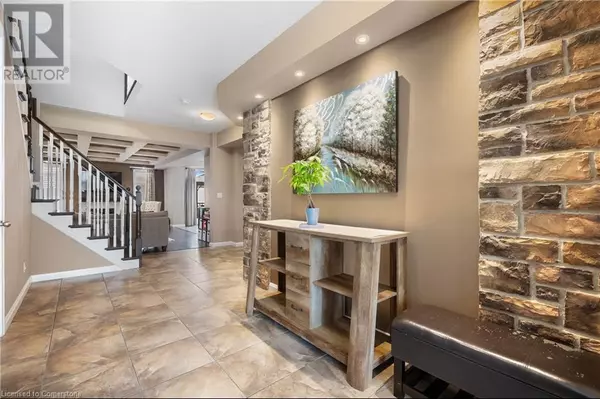
299 MOORLANDS Crescent Kitchener, ON N2P0C4
4 Beds
4 Baths
3,979 SqFt
OPEN HOUSE
Sun Dec 08, 2:00pm - 4:00pm
UPDATED:
Key Details
Property Type Single Family Home
Sub Type Freehold
Listing Status Active
Purchase Type For Sale
Square Footage 3,979 sqft
Price per Sqft $314
Subdivision 335 - Pioneer Park/Doon/Wyldwoods
MLS® Listing ID 40659723
Style 2 Level
Bedrooms 4
Half Baths 1
Originating Board Cornerstone - Waterloo Region
Year Built 2015
Property Description
Location
Province ON
Rooms
Extra Room 1 Second level 11'6'' x 13'2'' Bedroom
Extra Room 2 Second level 19'1'' x 17'10'' Primary Bedroom
Extra Room 3 Second level 15'3'' x 12'0'' Bedroom
Extra Room 4 Second level 15'4'' x 15'8'' Bedroom
Extra Room 5 Second level Measurements not available Full bathroom
Extra Room 6 Second level Measurements not available 4pc Bathroom
Interior
Cooling Central air conditioning
Exterior
Parking Features Yes
Community Features Quiet Area, Community Centre, School Bus
View Y/N No
Total Parking Spaces 4
Private Pool No
Building
Lot Description Landscaped
Story 2
Sewer Municipal sewage system
Architectural Style 2 Level
Others
Ownership Freehold







