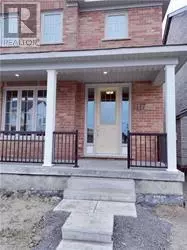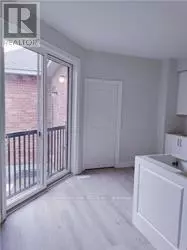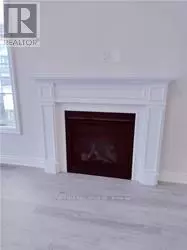REQUEST A TOUR If you would like to see this home without being there in person, select the "Virtual Tour" option and your agent will contact you to discuss available opportunities.
In-PersonVirtual Tour

$ 3,000
Active
1117 RIPPINGALE TRAIL Peterborough (northcrest), ON K9H0G7
3 Beds
3 Baths
UPDATED:
Key Details
Property Type Single Family Home
Sub Type Freehold
Listing Status Active
Purchase Type For Rent
Subdivision Northcrest
MLS® Listing ID X9386900
Bedrooms 3
Half Baths 1
Originating Board Toronto Regional Real Estate Board
Property Description
Discover your new home in this beautiful 3-bedroom, 3-bathroom brick house, perfectly situated in the sought-after Northcrest Subdivision. This spacious and modern home offers everything you need for comfortable living, including six high-quality appliances to make your daily routine a breeze.Located close to shopping, with easy access to the highway, and just minutes from the university, this home is ideal for those seeking convenience and lifestyle. Enjoy the best of Peterborough with nearby access to many lakes on the Trent Severn Waterway, the iconic Lift Lock, and a wealth of outdoor activities.Don't miss out on this opportunity to live in a gorgeous, nearly new home that offers both comfort and convenience. **** EXTRAS **** Fridge, Stove, Washer & Dryer (id:24570)
Location
Province ON
Rooms
Extra Room 1 Second level 4.02 m X 3.57 m Bedroom
Extra Room 2 Second level 3.35 m X 3.02 m Bedroom 2
Extra Room 3 Second level 3.02 m X 3.51 m Bedroom 3
Extra Room 4 Ground level 5.76 m X 3.05 m Family room
Extra Room 5 Ground level 5.91 m X 2.93 m Kitchen
Interior
Heating Forced air
Cooling Central air conditioning
Flooring Carpeted, Laminate
Exterior
Garage Yes
View Y/N No
Total Parking Spaces 4
Private Pool No
Building
Story 2
Sewer Sanitary sewer
Others
Ownership Freehold
Acceptable Financing Monthly
Listing Terms Monthly







