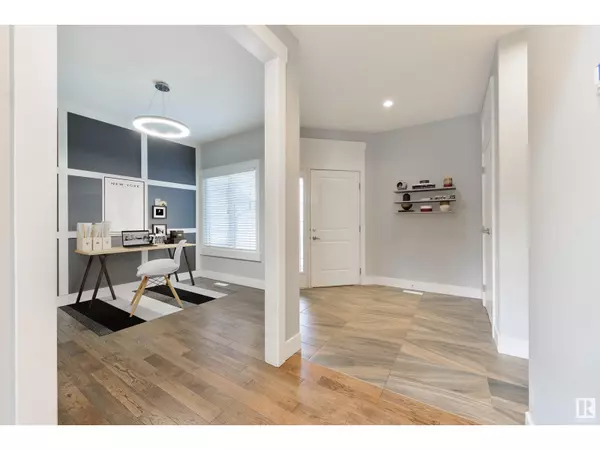
45 NAVAJO LN Fort Saskatchewan, AB T8L0E9
5 Beds
4 Baths
2,276 SqFt
UPDATED:
Key Details
Property Type Single Family Home
Sub Type Freehold
Listing Status Active
Purchase Type For Sale
Square Footage 2,276 sqft
Price per Sqft $270
Subdivision Sienna
MLS® Listing ID E4409535
Bedrooms 5
Half Baths 1
Originating Board REALTORS® Association of Edmonton
Year Built 2015
Lot Size 4,281 Sqft
Acres 4281.991
Property Description
Location
Province AB
Rooms
Extra Room 1 Basement Measurements not available Bedroom 4
Extra Room 2 Basement Measurements not available Bedroom 5
Extra Room 3 Basement Measurements not available Second Kitchen
Extra Room 4 Main level Measurements not available Living room
Extra Room 5 Main level Measurements not available Dining room
Extra Room 6 Main level Measurements not available Kitchen
Interior
Heating Forced air
Fireplaces Type Unknown
Exterior
Garage Yes
Waterfront No
View Y/N No
Private Pool No
Building
Story 2
Others
Ownership Freehold







