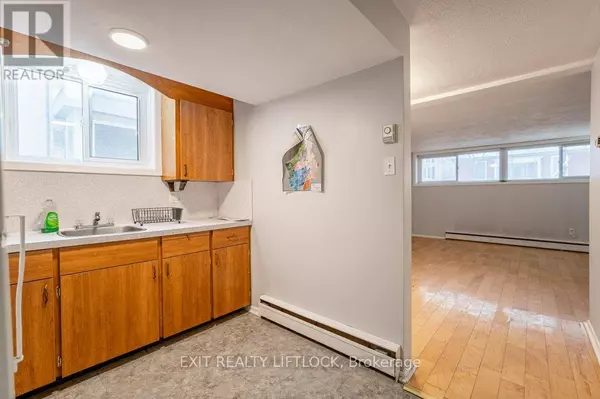REQUEST A TOUR If you would like to see this home without being there in person, select the "Virtual Tour" option and your agent will contact you to discuss available opportunities.
In-PersonVirtual Tour

$ 859,900
Est. payment /mo
Active
289 SIMCOE STREET Peterborough (downtown), ON K9H2J4
3 Beds
3 Baths
UPDATED:
Key Details
Property Type Single Family Home
Listing Status Active
Purchase Type For Sale
Subdivision Downtown
MLS® Listing ID X9387899
Bedrooms 3
Originating Board Central Lakes Association of REALTORS®
Property Description
Discover this purpose-built triplex, ideally located just a short walk from downtown, with public transit right at your doorstep. Enjoy the convenience of nearby restaurants, shopping, parks, and all essential amenities, making this an exceptional rental location. The property includes two large 2-bedroom units and one cozy 1-bedroom unit, offering a versatile investment opportunity. With updated shingles installed in 2018 and tenants responsible for their own heat, hydro, and hot water tank rental, operating costs remain manageable. On-site shared laundry and rear parking add extra convenience. Plus, with one apartment currently vacant, you have the flexibility to set your own rent and terms. This is a fantastic investment for those seeking a high-demand rental property in a prime location! **** EXTRAS **** Room sizes on the upper floor are very similar to the room sizes of the main unit. Please refer to floor plan. (id:24570)
Location
Province ON
Rooms
Extra Room 1 Lower level 3.33 m X 4.6 m Laundry room
Extra Room 2 Lower level 4.71 m X 4.05 m Living room
Extra Room 3 Lower level 3.12 m X 1.63 m Dining room
Extra Room 4 Lower level 3.11 m X 2.48 m Kitchen
Extra Room 5 Lower level 3.31 m X 4.02 m Bedroom
Extra Room 6 Lower level 2.07 m X 1.52 m Bathroom
Interior
Heating Baseboard heaters
Exterior
Parking Features No
View Y/N No
Total Parking Spaces 3
Private Pool No
Building
Story 3
Sewer Sanitary sewer







