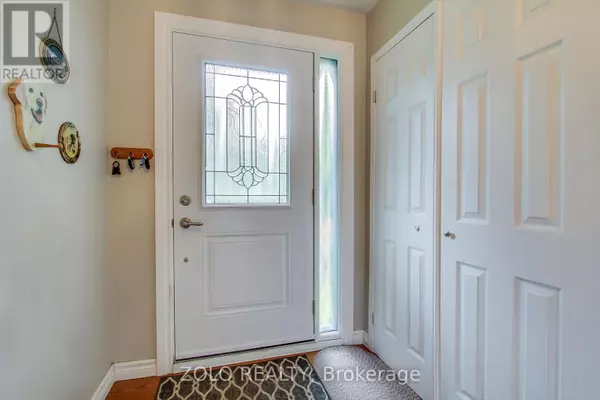REQUEST A TOUR If you would like to see this home without being there in person, select the "Virtual Tour" option and your agent will contact you to discuss available opportunities.
In-PersonVirtual Tour

$ 1,299,900
Est. payment /mo
Active
3 LEPARD CRESCENT East Gwillimbury (holland Landing), ON L9N1G4
2 Beds
2 Baths
UPDATED:
Key Details
Property Type Single Family Home
Sub Type Freehold
Listing Status Active
Purchase Type For Sale
Subdivision Holland Landing
MLS® Listing ID N9388532
Bedrooms 2
Originating Board Toronto Regional Real Estate Board
Property Description
lovingly cared for, four level side split nestled on a fully fenced premium lot, entertain or relax in style by your inground pool, or enjoy a drink and a barbeque on your new 20 by 16 deck with gazebo, main and upper levels renovated in 2014, modern kitchen features granite tops, large bright family room with fireplace, finished rec room perfect as a gym or games room, all this on a low traffic, quiet crescent surrounded by conservation and miles of walking trails, marina a 3 minute drive away **** EXTRAS **** deck and patio/2023, gazebo/2024, kitchen and baths/2014, country living yet close to everything, 404/ 7 minutes away, Costco/ 5 minutes, Upper Canada mall/ 10 minutes, E.G or Bradford GO train/ 8 minutes for either one (id:24570)
Location
Province ON
Rooms
Extra Room 1 Basement 6.95 m X 3.35 m Recreational, Games room
Extra Room 2 Basement 4.25 m X 2.75 m Laundry room
Extra Room 3 Lower level 6.1 m X 4.25 m Family room
Extra Room 4 Lower level 3.65 m X 3.35 m Bedroom 3
Extra Room 5 Main level 4.8 m X 3.05 m Kitchen
Extra Room 6 Main level 3.05 m X 2.75 m Eating area
Interior
Heating Forced air
Cooling Central air conditioning
Flooring Hardwood
Exterior
Garage Yes
Waterfront No
View Y/N No
Total Parking Spaces 6
Private Pool Yes
Building
Sewer Septic System
Others
Ownership Freehold







