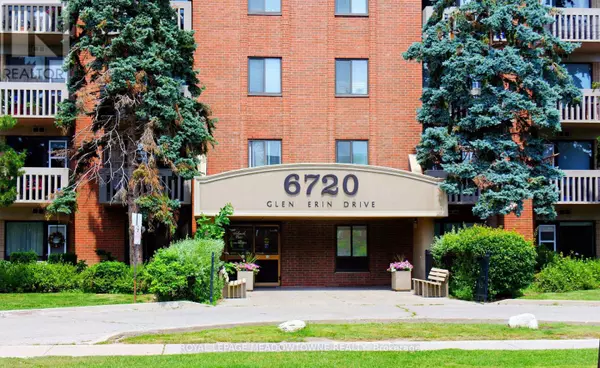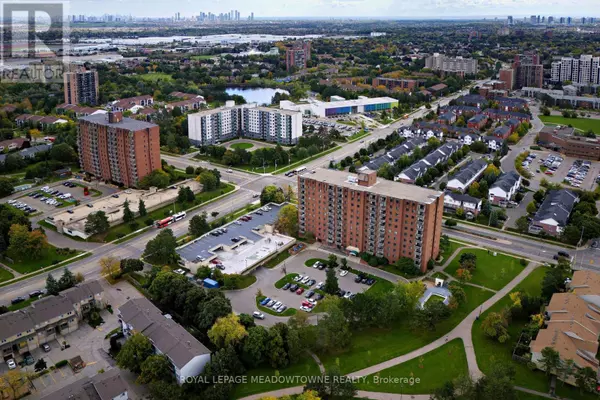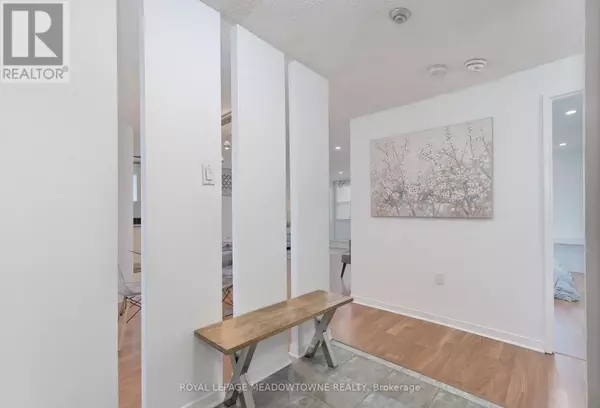Welcome to your dream home! This beautifully updated 2-bedroom condo, located on the top penthouse floor, offers an exceptional living experience in the heart of Meadowvale. Boasting stunning northwest views, this bright and spacious corner unit features a thoughtfully updated kitchen, perfect for cooking and entertaining. The large living room is ideal for relaxation and gatherings, with an abundance of natural light pouring in through the newer windows and balcony door. Enjoy the benefits of two generous bedrooms and a well appointed bathroom. With two owned parking spots, convenience is key, making your everyday life even more seamless. This well-maintained building provides a range of amenities, including a heated outdoor pool, fitness room, party room and guest room, and even a laundry room when you need larger commercial machines for those large items that are just too big for the ensuite laundry. The location is unbeatable! Situated directly across from Meadowvale Town Centre, you're steps away from shops, restaurants, and services. Mississauga Transit and the GO Bus are right at your doorstep, making commuting a breeze. Major highways, including the 401, 403, and 407 are just minutes away, providing quick access to the rest of the city and beyond. Enjoy outdoor adventures just kitty-corner to Lake Aquitaine, or take a short stroll to the newly renovated Meadowvale Community Centre with its incredible range of fitness, recreation, and leisure programs. You'll also be close to the Meadowvale Theatre, great schools, trails, and parks, all within a family-friendly, community-oriented neighbourhood. Don't miss this opportunity to own a penthouse unit in one of Meadowvale's most desirable buildings. Whether you're a first-time buyer, downsizer, or savvy investor, this condo truly has it all. Schedule your showing today. Amazing scores: Walkscore 86, Schools 84, Parks 100, Transit 85. All inclusive maintenance fees! **** EXTRAS **** Within a 20 minute walk: 3 Playgrounds, 4 Tennis Courts, 9 Basketball Courts, Ball Diamond, 5 Sports Fields, Track, Community Centre, Splash Pad, 2 Sports Courts, 3 Trails, Fitness/Weight Room, Gyms, Banks, Restaurants, Lake, Parks, Schools (id:24570)








