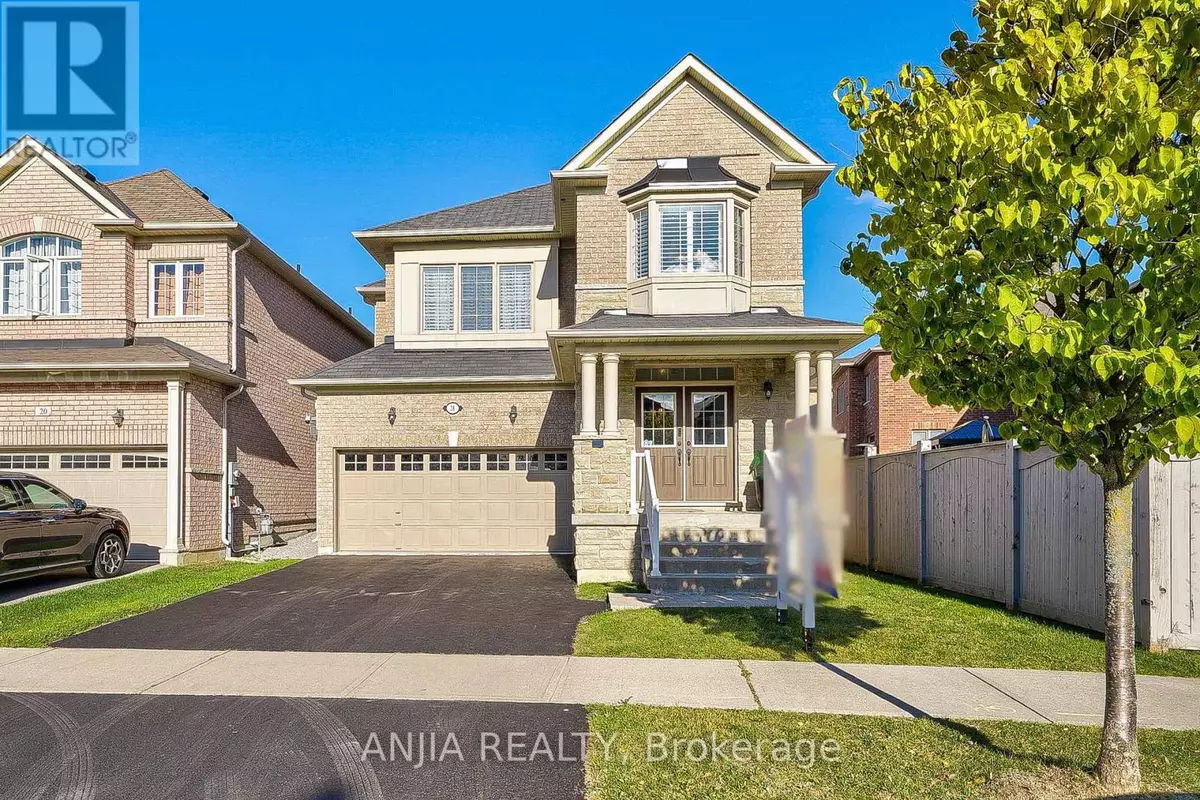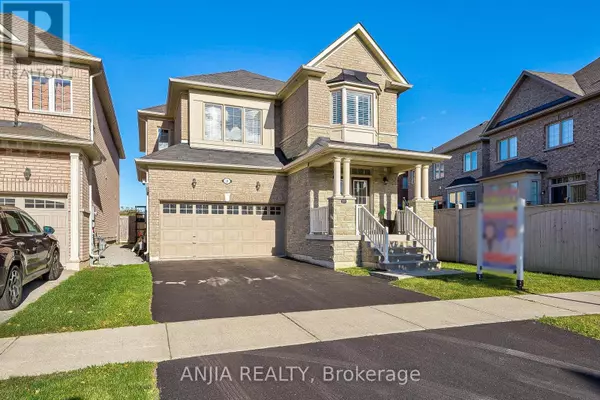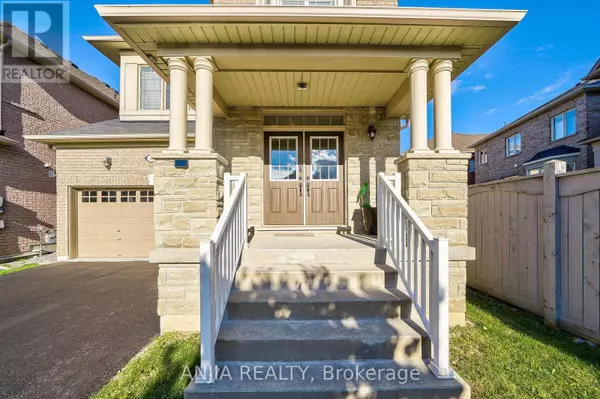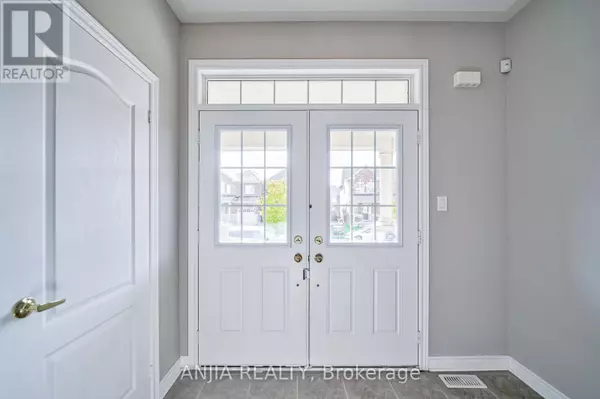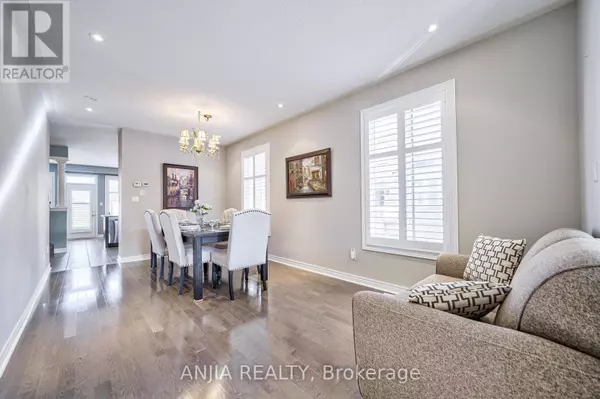
28 LUCIDA COURT Whitchurch-stouffville (stouffville), ON L4A1S1
4 Beds
3 Baths
OPEN HOUSE
Sun Dec 01, 2:00pm - 4:30pm
UPDATED:
Key Details
Property Type Single Family Home
Sub Type Freehold
Listing Status Active
Purchase Type For Sale
Subdivision Stouffville
MLS® Listing ID N9389157
Bedrooms 4
Half Baths 1
Originating Board Toronto Regional Real Estate Board
Property Description
Location
Province ON
Rooms
Extra Room 1 Second level 5.18 m X 3.41 m Primary Bedroom
Extra Room 2 Second level 3.35 m X 3.08 m Bedroom 2
Extra Room 3 Second level 3.69 m X 4.15 m Bedroom 3
Extra Room 4 Second level 2.74 m X 3.66 m Bedroom 4
Extra Room 5 Main level 6.1 m X 3.32 m Living room
Extra Room 6 Main level 6.1 m X 3.32 m Dining room
Interior
Heating Forced air
Cooling Central air conditioning
Flooring Hardwood, Ceramic, Carpeted
Exterior
Parking Features Yes
Fence Fenced yard
View Y/N Yes
View View
Total Parking Spaces 6
Private Pool No
Building
Story 2
Sewer Sanitary sewer
Others
Ownership Freehold


