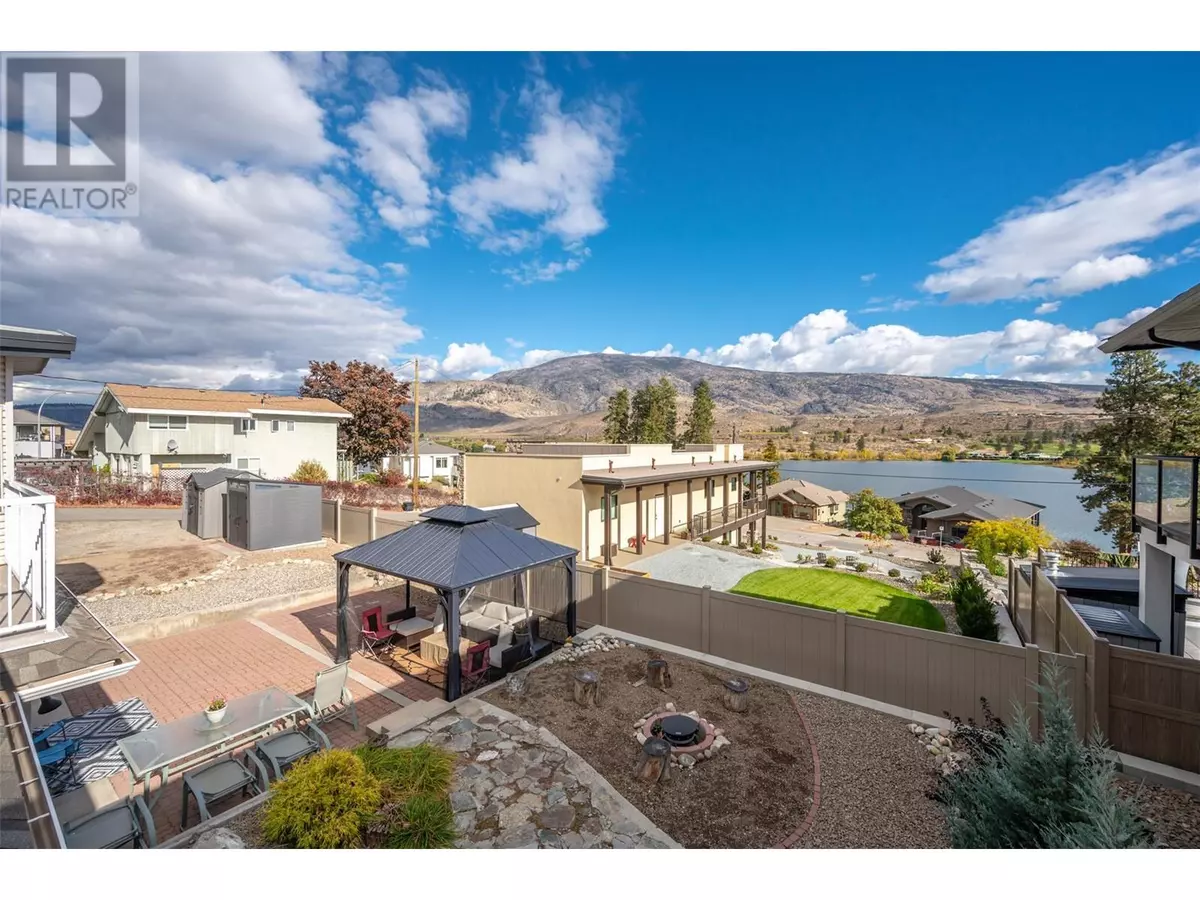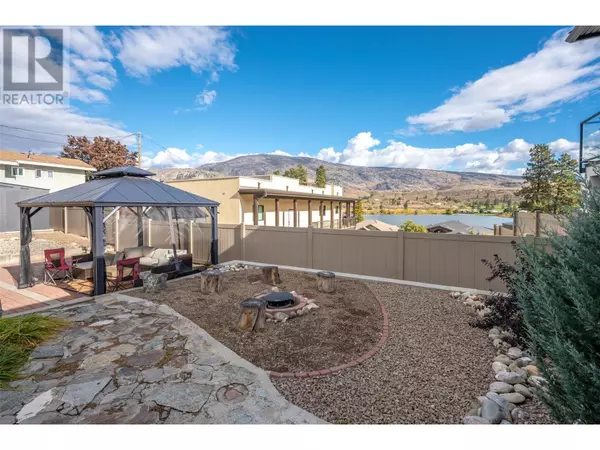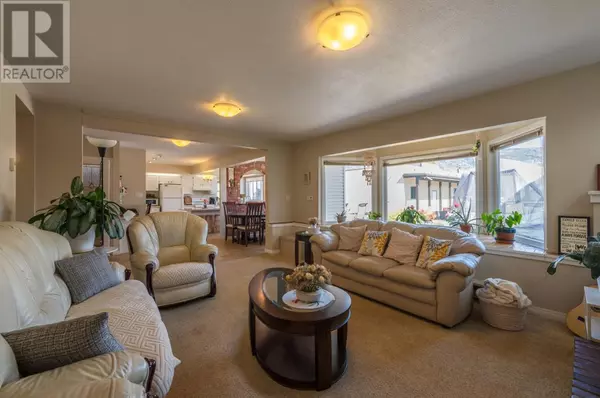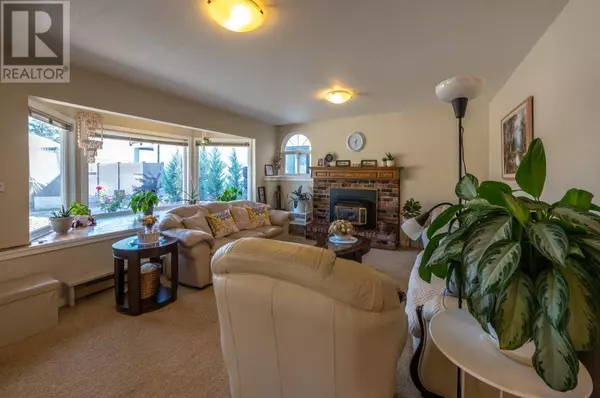
6764 LAKESIDE Drive Oliver, BC V0H1T4
4 Beds
3 Baths
2,466 SqFt
UPDATED:
Key Details
Property Type Single Family Home
Sub Type Freehold
Listing Status Active
Purchase Type For Sale
Square Footage 2,466 sqft
Price per Sqft $318
Subdivision Oliver
MLS® Listing ID 10325871
Style Ranch
Bedrooms 4
Originating Board Association of Interior REALTORS®
Year Built 1974
Lot Size 0.370 Acres
Acres 16117.2
Property Description
Location
Province BC
Zoning Unknown
Rooms
Extra Room 1 Second level 16'6'' x 21'6'' Primary Bedroom
Extra Room 2 Second level 13'3'' x 14'10'' Family room
Extra Room 3 Second level 6'2'' x 8'2'' 3pc Ensuite bath
Extra Room 4 Second level 8'6'' x 13' Bedroom
Extra Room 5 Second level 11'2'' x 14'7'' Bedroom
Extra Room 6 Second level 9'9'' x 8'3'' 4pc Bathroom
Interior
Heating Baseboard heaters, , Heat Pump, See remarks
Cooling Wall unit
Fireplaces Type Unknown
Exterior
Parking Features No
Community Features Family Oriented
View Y/N Yes
View Lake view, Mountain view, View (panoramic)
Roof Type Unknown
Total Parking Spaces 6
Private Pool No
Building
Lot Description Landscaped, Sloping, Underground sprinkler
Story 2
Sewer Municipal sewage system
Architectural Style Ranch
Others
Ownership Freehold







