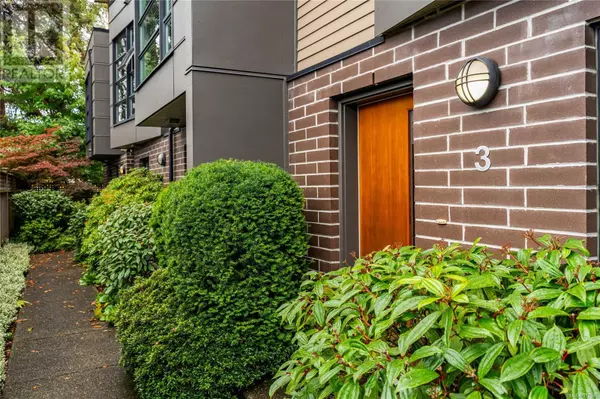
1137 Meares ST #3 Victoria, BC V8V3J9
2 Beds
3 Baths
1,413 SqFt
UPDATED:
Key Details
Property Type Townhouse
Sub Type Townhouse
Listing Status Active
Purchase Type For Sale
Square Footage 1,413 sqft
Price per Sqft $770
Subdivision Downtown
MLS® Listing ID 977946
Style Contemporary
Bedrooms 2
Condo Fees $277/mo
Originating Board Victoria Real Estate Board
Year Built 2009
Lot Size 1,602 Sqft
Acres 1602.0
Property Description
Location
Province BC
Zoning Multi-Family
Rooms
Extra Room 1 Second level 13 ft X 9 ft Bedroom
Extra Room 2 Second level 10 ft X 5 ft Bathroom
Extra Room 3 Second level 8 ft X 5 ft Ensuite
Extra Room 4 Second level 13 ft X 10 ft Primary Bedroom
Extra Room 5 Lower level 17 ft X 8 ft Entrance
Extra Room 6 Lower level 8 ft X 6 ft Laundry room
Interior
Heating Baseboard heaters,
Cooling None
Fireplaces Number 1
Exterior
Parking Features Yes
Community Features Pets Allowed With Restrictions, Family Oriented
View Y/N Yes
View City view
Total Parking Spaces 1
Private Pool No
Building
Architectural Style Contemporary
Others
Ownership Strata
Acceptable Financing Monthly
Listing Terms Monthly







