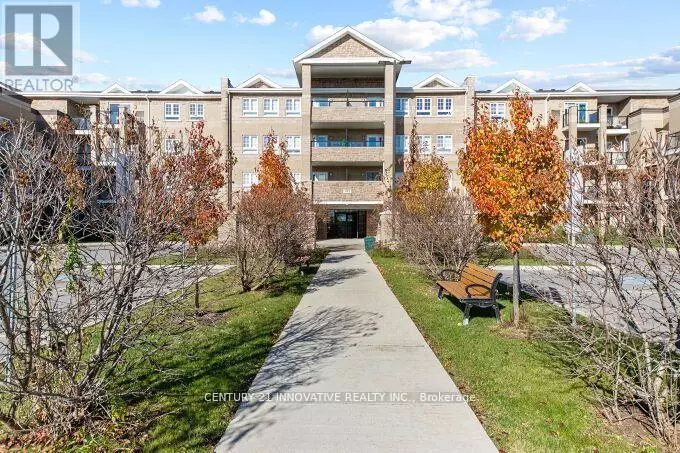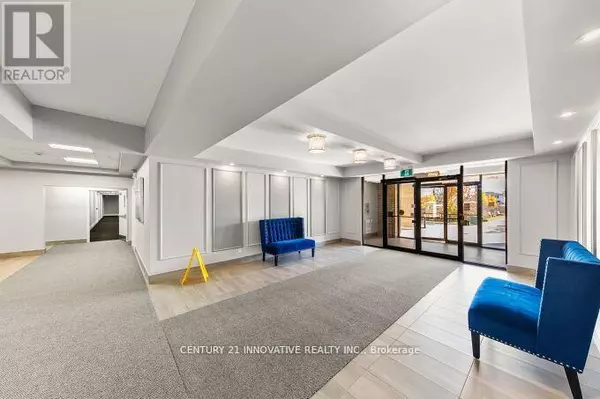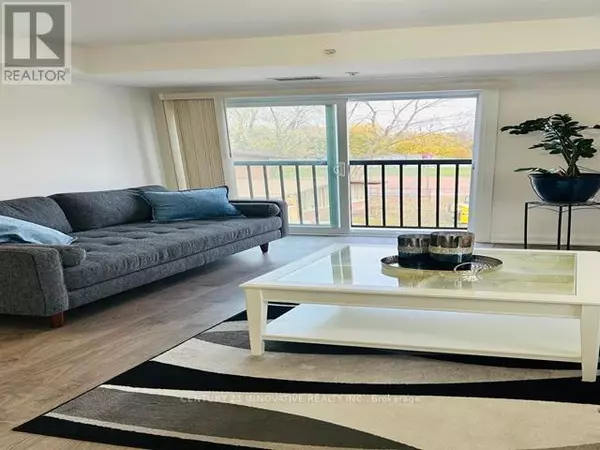
481 Rupert AVE #308 Whitchurch-stouffville (stouffville), ON L4A1Y7
2 Beds
2 Baths
799 SqFt
UPDATED:
Key Details
Property Type Condo
Sub Type Condominium/Strata
Listing Status Active
Purchase Type For Sale
Square Footage 799 sqft
Price per Sqft $787
Subdivision Stouffville
MLS® Listing ID N9391521
Bedrooms 2
Half Baths 1
Condo Fees $588/mo
Originating Board Toronto Regional Real Estate Board
Property Description
Location
Province ON
Rooms
Extra Room 1 Main level 4.27 m X 4.99 m Living room
Extra Room 2 Main level 4.27 m X 4.99 m Dining room
Extra Room 3 Main level 3.08 m X 2.46 m Kitchen
Extra Room 4 Main level 3.05 m X 3.51 m Bedroom
Extra Room 5 Main level 3.17 m X 2.8 m Bedroom 2
Interior
Heating Forced air
Cooling Central air conditioning
Flooring Laminate
Exterior
Parking Features Yes
Community Features Pet Restrictions
View Y/N No
Total Parking Spaces 1
Private Pool Yes
Others
Ownership Condominium/Strata







