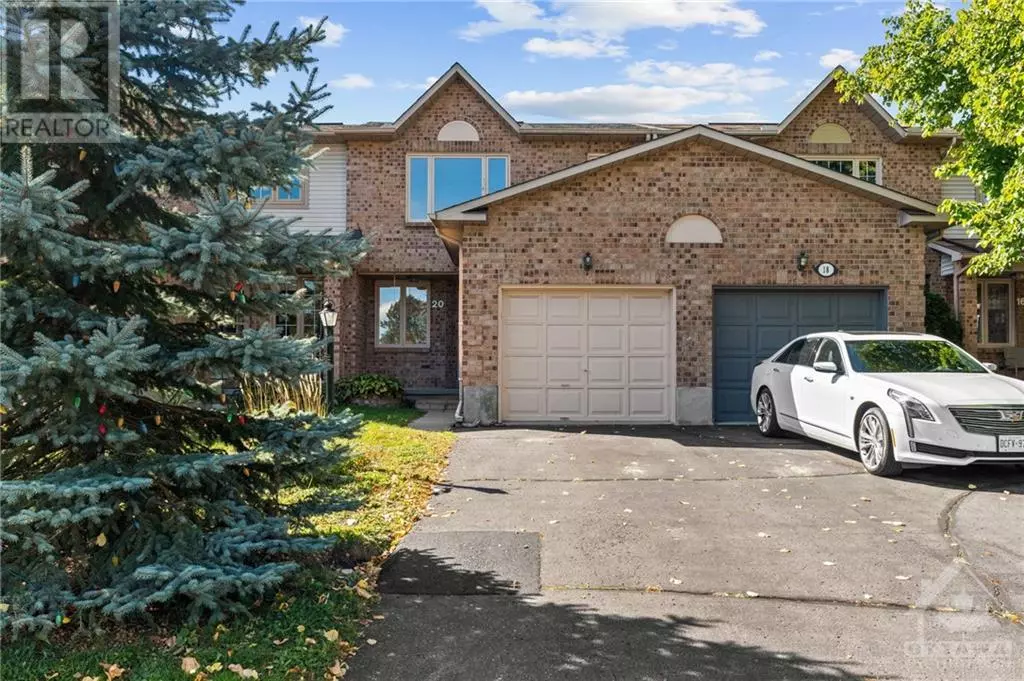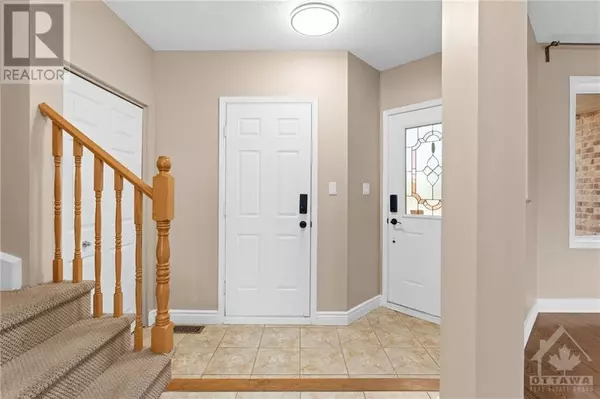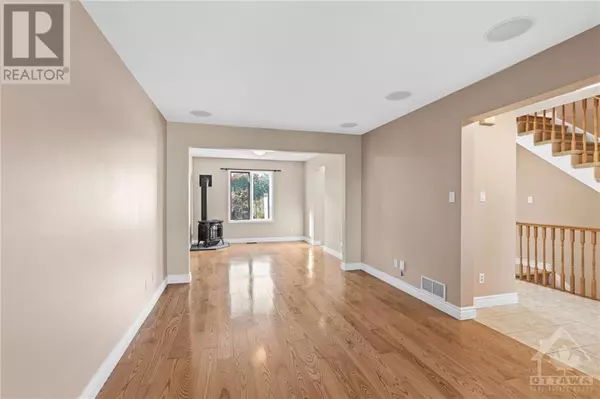
20 RAVENSCROFT COURT Ottawa, ON K2S1R3
3 Beds
3 Baths
3,484 Sqft Lot
UPDATED:
Key Details
Property Type Townhouse
Sub Type Townhouse
Listing Status Active
Purchase Type For Sale
Subdivision Stittsville
MLS® Listing ID 1415631
Bedrooms 3
Half Baths 1
Originating Board Ottawa Real Estate Board
Year Built 1993
Lot Size 3,484 Sqft
Acres 3484.8
Property Description
Location
Province ON
Rooms
Extra Room 1 Second level 14'10\" x 11'5\" Primary Bedroom
Extra Room 2 Second level 7'7\" x 4'10\" 3pc Ensuite bath
Extra Room 3 Second level 10'11\" x 8'9\" Bedroom
Extra Room 4 Second level 10'11\" x 8'9\" Bedroom
Extra Room 5 Second level 8'10\" x 5'4\" 3pc Bathroom
Extra Room 6 Basement 11'9\" x 11'1\" Recreation room
Interior
Heating Forced air
Cooling Central air conditioning
Flooring Hardwood, Tile
Fireplaces Number 2
Exterior
Garage Yes
Waterfront No
View Y/N No
Total Parking Spaces 3
Private Pool No
Building
Story 2
Sewer Municipal sewage system
Others
Ownership Freehold







