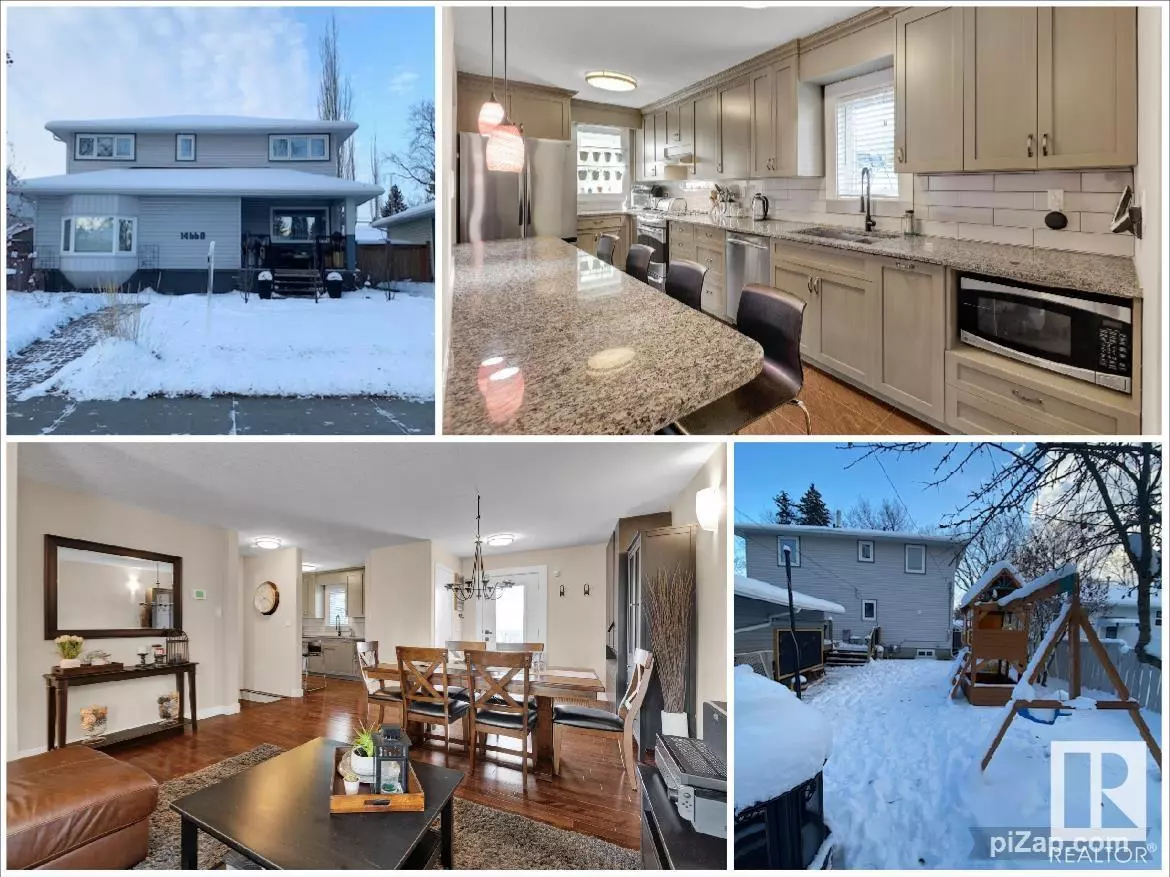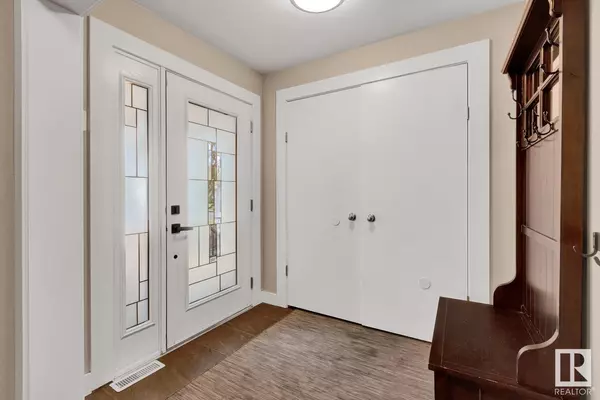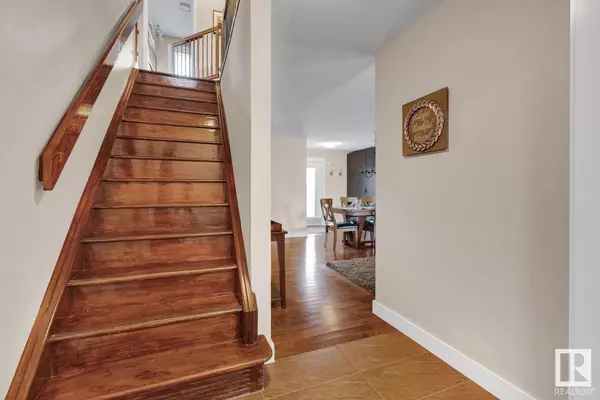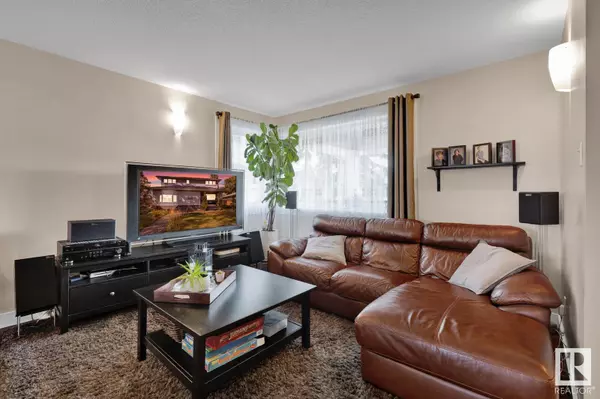
14660 91 AV NW Edmonton, AB T5R4Y9
3 Beds
4 Baths
1,796 SqFt
UPDATED:
Key Details
Property Type Single Family Home
Sub Type Freehold
Listing Status Active
Purchase Type For Sale
Square Footage 1,796 sqft
Price per Sqft $325
Subdivision Parkview
MLS® Listing ID E4409950
Bedrooms 3
Half Baths 1
Originating Board REALTORS® Association of Edmonton
Year Built 1954
Property Description
Location
Province AB
Rooms
Extra Room 1 Basement 6.97 m X 3.54 m Recreation room
Extra Room 2 Main level 4.72 m X 3.59 m Living room
Extra Room 3 Main level 4.72 m X 3.66 m Dining room
Extra Room 4 Main level 6 m X 3.54 m Kitchen
Extra Room 5 Main level 6.13 m X 3.33 m Family room
Extra Room 6 Upper Level 3.59 m X 3.5 m Primary Bedroom
Interior
Heating Forced air
Cooling Central air conditioning
Exterior
Parking Features Yes
Fence Fence
View Y/N No
Total Parking Spaces 2
Private Pool No
Building
Story 2
Others
Ownership Freehold







