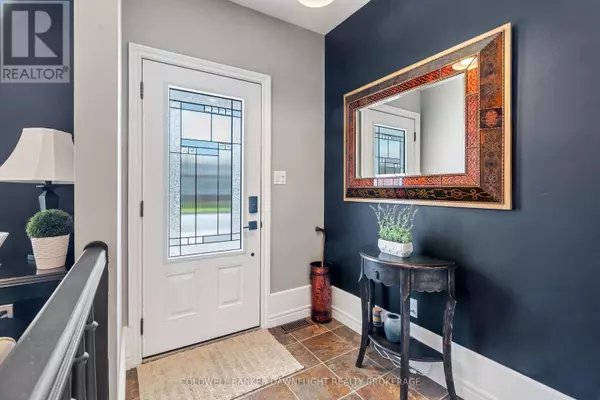
76 SANDERS STREET W South Huron (exeter), ON N0M1S2
4 Beds
2 Baths
1,099 SqFt
UPDATED:
Key Details
Property Type Single Family Home
Sub Type Freehold
Listing Status Active
Purchase Type For Sale
Square Footage 1,099 sqft
Price per Sqft $664
Subdivision Exeter
MLS® Listing ID X9392582
Style Bungalow
Bedrooms 4
Originating Board London and St. Thomas Association of REALTORS®
Property Description
Location
Province ON
Rooms
Extra Room 1 Basement 3.84 m X 2.64 m Utility room
Extra Room 2 Basement 4.37 m X 3.84 m Workshop
Extra Room 3 Basement 7.59 m X 3.4 m Family room
Extra Room 4 Basement 4.29 m X 3.71 m Bedroom
Extra Room 5 Basement 3.4 m X 3.2 m Bedroom
Extra Room 6 Basement 3.48 m X 2.44 m Laundry room
Interior
Heating Forced air
Cooling Central air conditioning
Fireplaces Number 2
Exterior
Parking Features Yes
View Y/N No
Total Parking Spaces 3
Private Pool No
Building
Lot Description Landscaped
Story 1
Sewer Sanitary sewer
Architectural Style Bungalow
Others
Ownership Freehold







