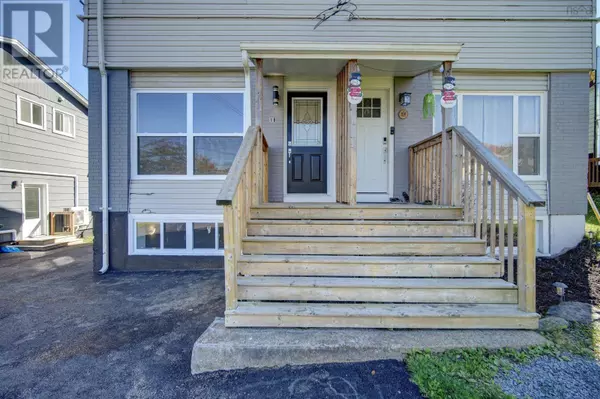
18 Hilden Drive Halifax, NS B3R1K2
3 Beds
2 Baths
1,301 SqFt
UPDATED:
Key Details
Property Type Single Family Home
Sub Type Freehold
Listing Status Active
Purchase Type For Sale
Square Footage 1,301 sqft
Price per Sqft $330
Subdivision Halifax
MLS® Listing ID 202424500
Style 3 Level
Bedrooms 3
Half Baths 1
Originating Board Nova Scotia Association of REALTORS®
Year Built 1967
Lot Size 3,706 Sqft
Acres 3706.956
Property Description
Location
Province NS
Rooms
Extra Room 1 Second level 12..2 x 9..2 /36 Primary Bedroom
Extra Room 2 Second level 7..10 x 8. /36 Bedroom
Extra Room 3 Second level 9..6 x 10..2 /36 Bedroom
Extra Room 4 Second level 4..10 x 6..9 /36 Bath (# pieces 1-6)
Extra Room 5 Basement 10..7 x 19..3 /32 Recreational, Games room
Extra Room 6 Basement 14..2 x 9..7 /32 Utility room
Interior
Flooring Ceramic Tile, Laminate, Tile
Exterior
Parking Features No
Community Features Recreational Facilities, School Bus
View Y/N No
Private Pool No
Building
Lot Description Landscaped
Story 2
Sewer Municipal sewage system
Architectural Style 3 Level
Others
Ownership Freehold







