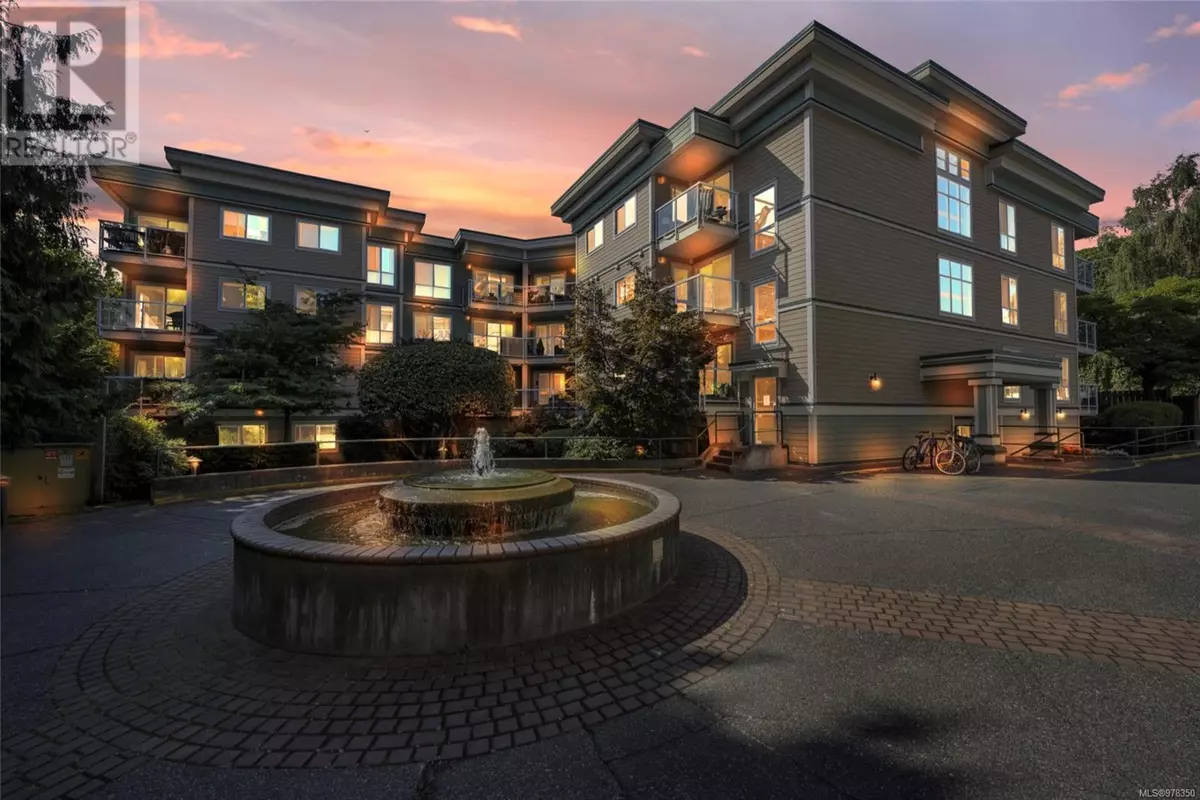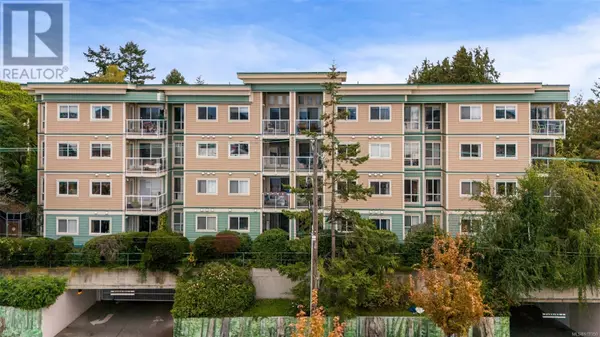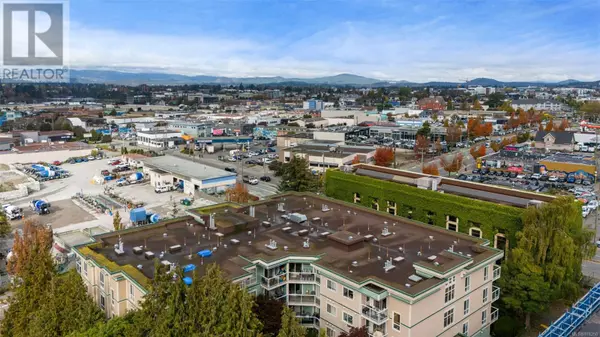
649 Bay ST #403 Victoria, BC V8T5B8
2 Beds
1 Bath
1,011 SqFt
UPDATED:
Key Details
Property Type Condo
Sub Type Strata
Listing Status Active
Purchase Type For Sale
Square Footage 1,011 sqft
Price per Sqft $474
Subdivision Lexington Park
MLS® Listing ID 978350
Bedrooms 2
Condo Fees $485/mo
Originating Board Victoria Real Estate Board
Year Built 1994
Property Description
Location
Province BC
Zoning Multi-Family
Rooms
Extra Room 1 Main level 20 ft X 5 ft Balcony
Extra Room 2 Main level 5 ft X 3 ft Laundry room
Extra Room 3 Main level 9 ft X 9 ft Bedroom
Extra Room 4 Main level 4-Piece Bathroom
Extra Room 5 Main level 15 ft X 11 ft Primary Bedroom
Extra Room 6 Main level 16 ft X 8 ft Kitchen
Interior
Heating Baseboard heaters, ,
Cooling None
Fireplaces Number 1
Exterior
Parking Features No
Community Features Pets Allowed, Family Oriented
View Y/N No
Total Parking Spaces 1
Private Pool No
Others
Ownership Strata
Acceptable Financing Monthly
Listing Terms Monthly







