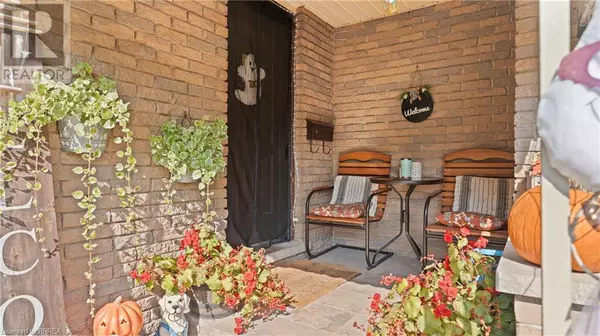
26 WESTBRIER Knoll Brantford, ON N3R5W1
5 Beds
2 Baths
2,676 SqFt
UPDATED:
Key Details
Property Type Single Family Home
Sub Type Freehold
Listing Status Active
Purchase Type For Sale
Square Footage 2,676 sqft
Price per Sqft $336
Subdivision 2012 - Fairview/Greenbrier
MLS® Listing ID 40660496
Bedrooms 5
Originating Board Brantford Regional Real Estate Assn Inc
Year Built 1972
Property Description
Location
Province ON
Rooms
Extra Room 1 Second level Measurements not available 4pc Bathroom
Extra Room 2 Second level 13'0'' x 10'0'' Bedroom
Extra Room 3 Second level 13'0'' x 10'0'' Bedroom
Extra Room 4 Second level 16'0'' x 10'0'' Bedroom
Extra Room 5 Basement 19'0'' x 10' Recreation room
Extra Room 6 Basement 11'0'' x 11'5'' Bedroom
Interior
Heating Forced air,
Cooling Central air conditioning
Exterior
Parking Features Yes
Community Features Quiet Area
View Y/N No
Total Parking Spaces 6
Private Pool No
Building
Sewer Municipal sewage system
Others
Ownership Freehold







