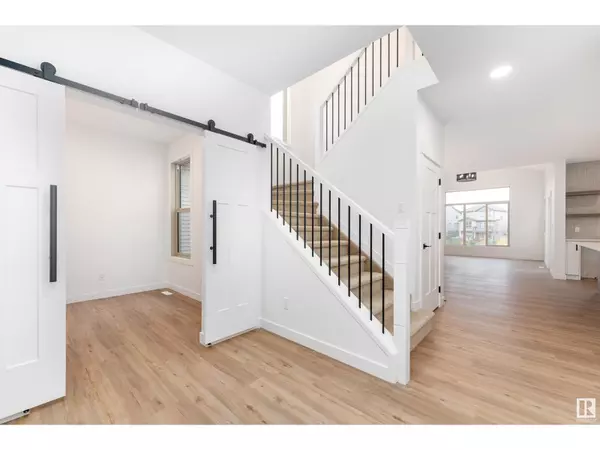
53 GLADSTONE BN Spruce Grove, AB T7X0Z6
3 Beds
3 Baths
2,357 SqFt
UPDATED:
Key Details
Property Type Single Family Home
Sub Type Freehold
Listing Status Active
Purchase Type For Sale
Square Footage 2,357 sqft
Price per Sqft $296
Subdivision Greenbury
MLS® Listing ID E4410355
Bedrooms 3
Half Baths 1
Originating Board REALTORS® Association of Edmonton
Year Built 2024
Lot Size 3,999 Sqft
Acres 3999.9768
Property Description
Location
Province AB
Rooms
Extra Room 1 Main level 4.1 m X 4.32 m Living room
Extra Room 2 Main level 4.16 m X 3.96 m Dining room
Extra Room 3 Main level 2.66 m X 6.53 m Kitchen
Extra Room 4 Main level 2.72 m X 2.48 m Den
Extra Room 5 Upper Level 4.14 m X 4.09 m Primary Bedroom
Extra Room 6 Upper Level 2.88 m X 4.82 m Bedroom 2
Interior
Heating Forced air
Fireplaces Type Unknown
Exterior
Parking Features Yes
View Y/N No
Private Pool No
Building
Story 2
Others
Ownership Freehold







