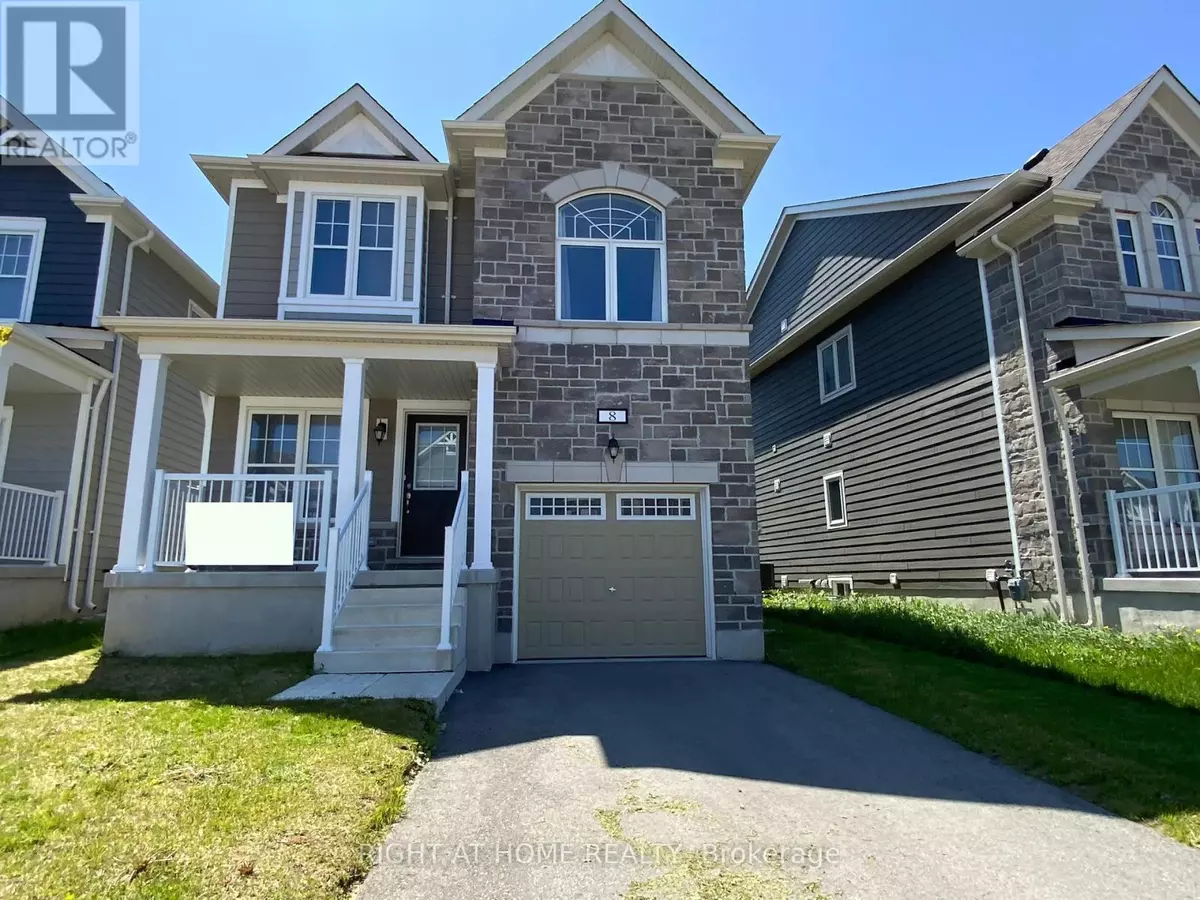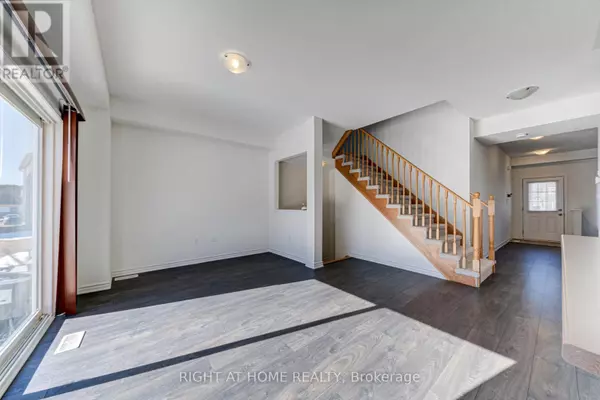
8 BOBOLINK DRIVE Wasaga Beach, ON L9Z0J2
3 Beds
3 Baths
1,499 SqFt
UPDATED:
Key Details
Property Type Single Family Home
Sub Type Freehold
Listing Status Active
Purchase Type For Rent
Square Footage 1,499 sqft
Subdivision Wasaga Beach
MLS® Listing ID S9396270
Bedrooms 3
Half Baths 1
Originating Board Toronto Regional Real Estate Board
Property Description
Location
Province ON
Rooms
Extra Room 1 Second level 5.1 m X 3.4 m Primary Bedroom
Extra Room 2 Second level 4.1 m X 2.9 m Bedroom 2
Extra Room 3 Second level 2.9 m X 2.6 m Bedroom 3
Extra Room 4 Second level 1 m X 1 m Laundry room
Extra Room 5 Main level 4 m X 2.6 m Living room
Extra Room 6 Main level 4 m X 2.6 m Dining room
Interior
Heating Forced air
Cooling Central air conditioning
Flooring Laminate, Carpeted
Exterior
Parking Features Yes
View Y/N No
Total Parking Spaces 3
Private Pool No
Building
Story 2
Sewer Sanitary sewer
Others
Ownership Freehold
Acceptable Financing Monthly
Listing Terms Monthly







