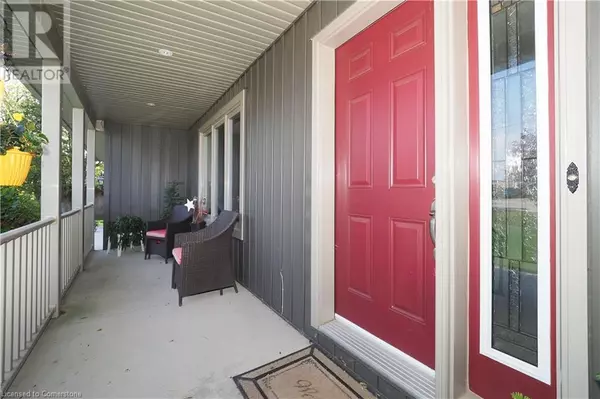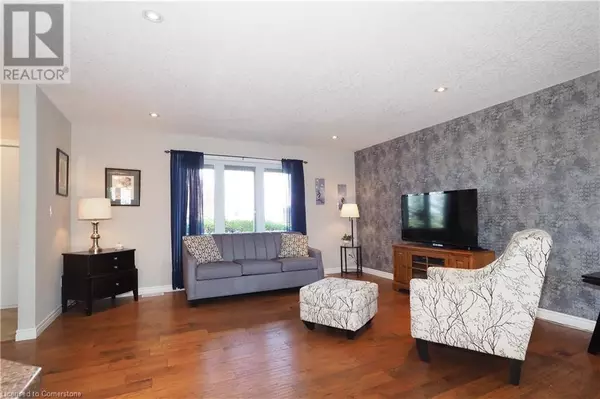
11 ELGIN Street Rothsay, ON N0G2K0
4 Beds
3 Baths
2,578 SqFt
UPDATED:
Key Details
Property Type Single Family Home
Sub Type Freehold
Listing Status Active
Purchase Type For Sale
Square Footage 2,578 sqft
Price per Sqft $309
Subdivision 60 - Rural Mapleton
MLS® Listing ID 40662537
Style Bungalow
Bedrooms 4
Half Baths 1
Originating Board Cornerstone - Waterloo Region
Year Built 2012
Lot Size 0.600 Acres
Acres 26136.0
Property Description
Location
Province ON
Rooms
Extra Room 1 Basement Measurements not available 2pc Bathroom
Extra Room 2 Basement 13'9'' x 12'10'' Bedroom
Extra Room 3 Basement 43'5'' x 24'1'' Recreation room
Extra Room 4 Main level 8'8'' x 7'9'' Mud room
Extra Room 5 Main level Measurements not available 4pc Bathroom
Extra Room 6 Main level Measurements not available 3pc Bathroom
Interior
Heating Forced air,
Cooling Central air conditioning
Fireplaces Number 1
Exterior
Garage Yes
Community Features School Bus
Waterfront No
View Y/N No
Total Parking Spaces 8
Private Pool No
Building
Lot Description Landscaped
Story 1
Sewer Septic System
Architectural Style Bungalow
Others
Ownership Freehold







