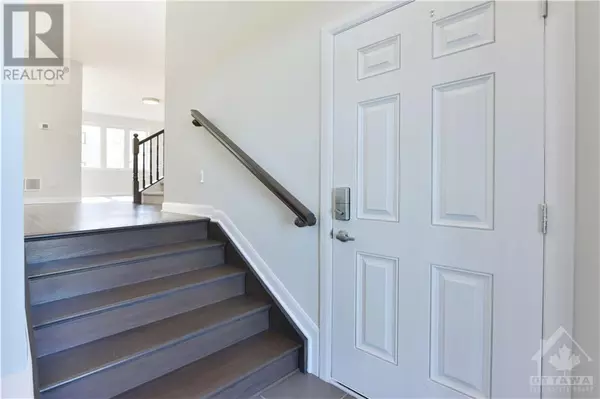
505 WINTERSET ROAD Kanata, ON K2T0P4
3 Beds
3 Baths
UPDATED:
Key Details
Property Type Townhouse
Sub Type Townhouse
Listing Status Active
Purchase Type For Rent
Subdivision Arcadia
MLS® Listing ID 1415717
Bedrooms 3
Half Baths 1
Originating Board Ottawa Real Estate Board
Year Built 2022
Property Description
Location
Province ON
Rooms
Extra Room 1 Second level 13'7\" x 15'4\" Primary Bedroom
Extra Room 2 Second level Measurements not available 3pc Ensuite bath
Extra Room 3 Second level Measurements not available Other
Extra Room 4 Second level 10'0\" x 10'0\" Bedroom
Extra Room 5 Second level 9'0\" x 10'6\" Bedroom
Extra Room 6 Second level Measurements not available Full bathroom
Interior
Heating Forced air
Cooling Central air conditioning
Flooring Wall-to-wall carpet, Hardwood, Tile
Exterior
Garage Yes
Community Features Family Oriented
View Y/N No
Total Parking Spaces 2
Private Pool No
Building
Story 2
Sewer Municipal sewage system
Others
Ownership Freehold
Acceptable Financing Monthly
Listing Terms Monthly







