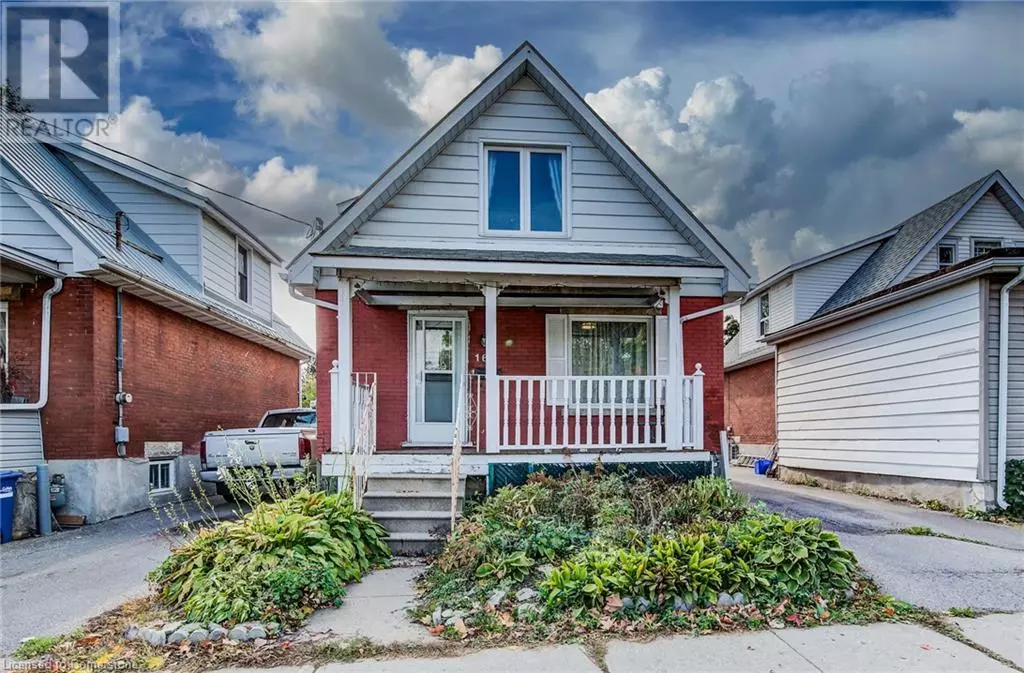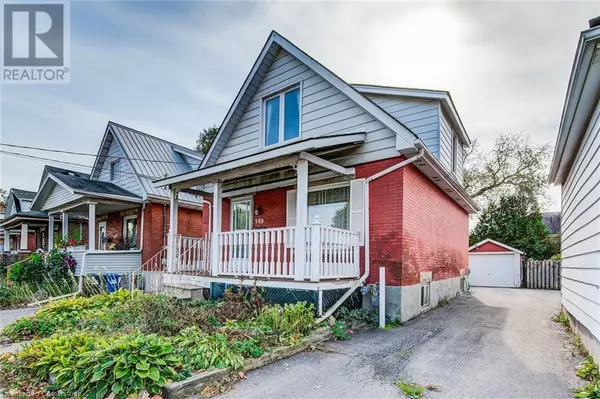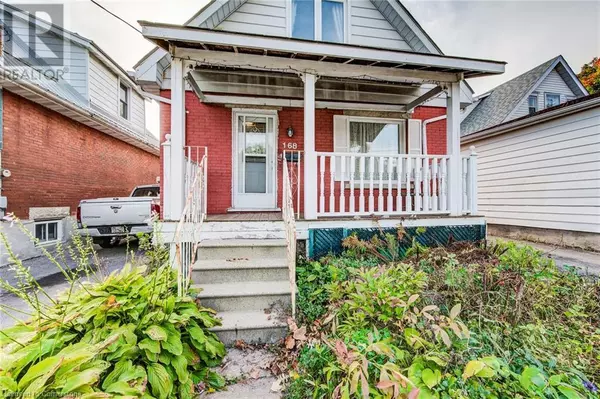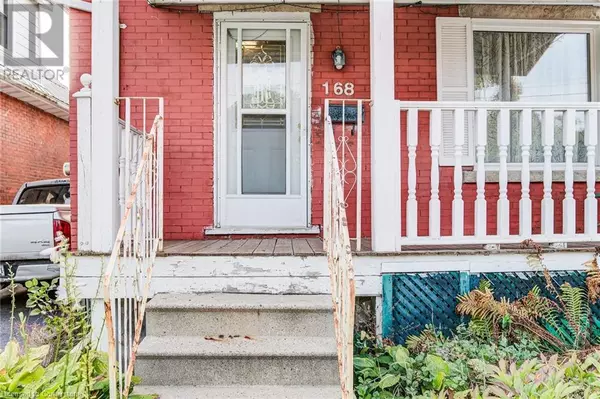
168 EDINBURGH Road N Guelph, ON N1H5R5
3 Beds
1 Bath
1,273 SqFt
UPDATED:
Key Details
Property Type Single Family Home
Sub Type Freehold
Listing Status Active
Purchase Type For Sale
Square Footage 1,273 sqft
Price per Sqft $490
Subdivision 2 - Exhibition Park
MLS® Listing ID 40663231
Style 2 Level
Bedrooms 3
Originating Board Cornerstone - Waterloo Region
Property Description
Location
Province ON
Rooms
Extra Room 1 Second level 12'6'' x 8'6'' Primary Bedroom
Extra Room 2 Second level 11'11'' x 7'7'' Bedroom
Extra Room 3 Second level 9'1'' x 8'10'' Bedroom
Extra Room 4 Second level Measurements not available 4pc Bathroom
Extra Room 5 Main level 11'2'' x 8'3'' Sunroom
Extra Room 6 Main level 10'9'' x 13'9'' Living room
Interior
Heating Forced air
Cooling Central air conditioning
Exterior
Parking Features Yes
Community Features High Traffic Area, School Bus
View Y/N No
Total Parking Spaces 4
Private Pool No
Building
Story 2
Sewer Municipal sewage system
Architectural Style 2 Level
Others
Ownership Freehold







