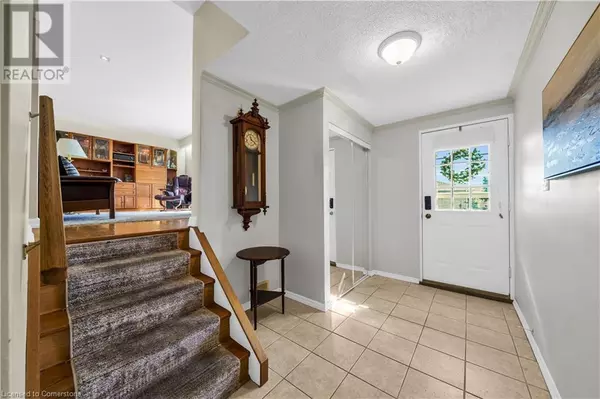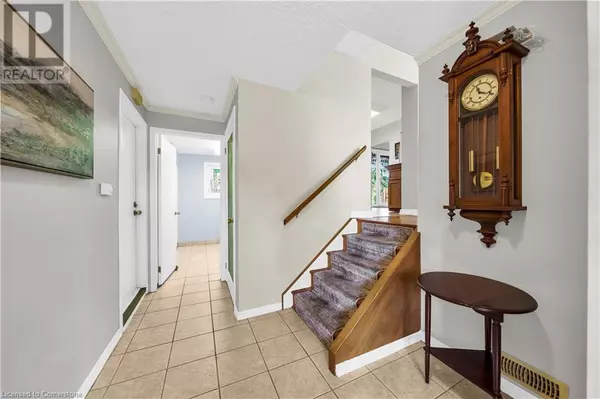
11 CENTENNIAL Drive Grimsby, ON L3M3V9
3 Beds
2 Baths
1,668 SqFt
UPDATED:
Key Details
Property Type Single Family Home
Sub Type Freehold
Listing Status Active
Purchase Type For Sale
Square Footage 1,668 sqft
Price per Sqft $455
Subdivision Grimsby Beach (540)
MLS® Listing ID 40662830
Bedrooms 3
Originating Board Cornerstone - Hamilton-Burlington
Year Built 1966
Property Description
Location
Province ON
Rooms
Extra Room 1 Second level 11'9'' x 10'0'' Kitchen
Extra Room 2 Second level 11'9'' x 8'9'' Dining room
Extra Room 3 Second level 19'2'' x 11'3'' Family room
Extra Room 4 Third level Measurements not available 4pc Bathroom
Extra Room 5 Third level 9'11'' x 9'1'' Bedroom
Extra Room 6 Third level 11'5'' x 9'10'' Bedroom
Interior
Heating Forced air,
Cooling Central air conditioning
Exterior
Garage Yes
View Y/N No
Total Parking Spaces 5
Private Pool No
Building
Sewer Municipal sewage system
Others
Ownership Freehold







